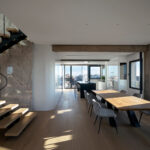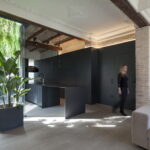CASA DE LAS MADERAS
Esta vivienda, situada en la calle Cirilo Amorós, vía central del Primer Ensanche de Valencia, recibe el nombre por la madera empleada en los elementos más importantes de la vivienda.
La vinculación familiar de los propietarios con el negocio de la madera hizo muy fácil poner en valor este noble material para dar contenido y dotar al ambiente general de un equilibrio formal.
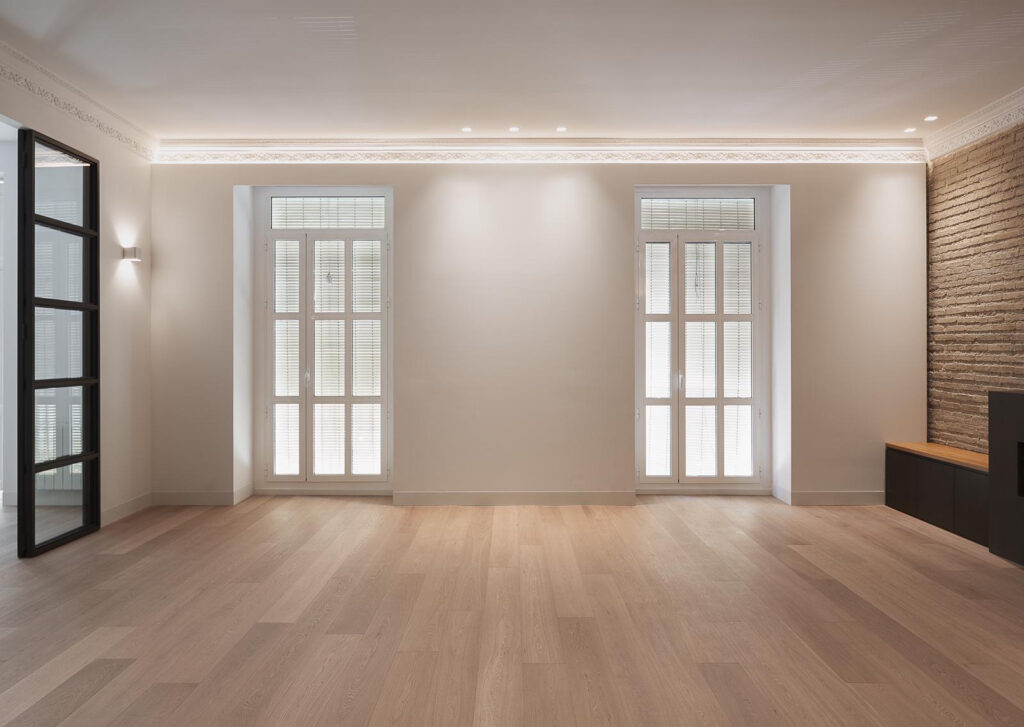
La madera se convierte en protagonista de cada uno de los espacios, formalizada en todas sus versiones posibles. Tras pasar la puerta de entrada ─la original, de madera maciza de mobila─, el pavimento de madera reviste todos los suelos, incluido baños y cocina. Todos los frentes de esta última son de madera lacada, en tono oscuro, además de un paño central al natural, a juego con los muebles corridos del estar-comedor, y los frentes de las armariadas que acompañan al distribuidor que conecta con las habitaciones, esta vez en color blanco roto.
Se han descarnado todos los techos para mostrar la envolvente constructiva original de vigas y viguetas, también de madera, en este caso con más de 100 años de antigüedad. El entrevigado es de revoltón de ladrillo macizo, revestido con yeso natural paleteado a mano.

El espacio fluye, no hay pasillos, apenas un pequeño distribuidor hacia los dormitorios, evitando pérdida de superficie y aprovechando al máximo los metros cuadrados existentes.
La zona de día se sitúa orientada a sureste, hacia la calle y sus vistas. La zona de noche tiene orientación noroeste. Toda la casa dispone por tanto de ventilación cruzada este-oeste, tan importante en nuestro clima mediterráneo para renovar el aire de forma natural, minimizando la climatización artificial, y evitando situaciones de contagio covid o similar.

El resto de la vivienda se caracteriza por haberse logrado preservar los techos originales, como el del estar-comedor, respetando la altura original sin necesidad de bajar el techo para la climatización, que pasa a ser vista mediante un conducto circular de chapa lacado en negro mate, con los difusores integrados y del mismo color.
Destacamos también la puesta en valor del ladrillo caravista original, fondo de perspectiva de la habitación principal; el tratamiento minimalista del mobiliario, acompañando a la esencia constructivo formal de la casa; y la iluminación sosegada indirecta, resuelta mayoritariamente con tiras LED escondidas a la vista.
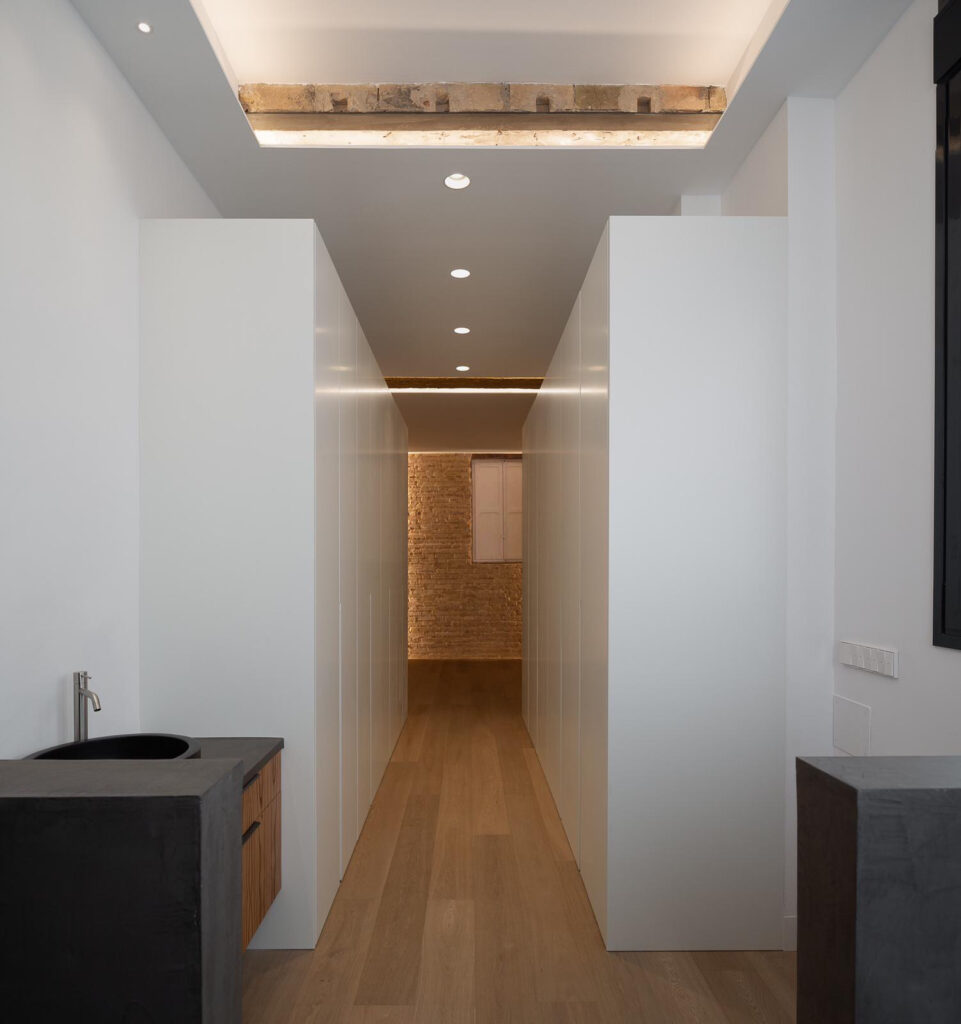
HOUSE OF THE DIFFERENT WOODS
This house, placed in Cirilo Amorós Street, main way of the First Enlargment of Valencia, receives its name because of the wood used in the most important elements of the house.
The owners, with family in the wood business, made very easy to design with this noble material in order to give content and a warm and elegant general atmosphere.
Wood becomes the star of each space, in all its possible versions. After crossing the original door entrance ─made of solid wood from ‘mobila’─, the wood parket cover all the flooring, including bathrooms and kitchen. All the fronts of the kitchen are made of dark-coloured lacquered wood, matching the furniture in the living-dining room, and with the fronts of the cabinets at the distributor, in off-white this time, as the bedrooms.
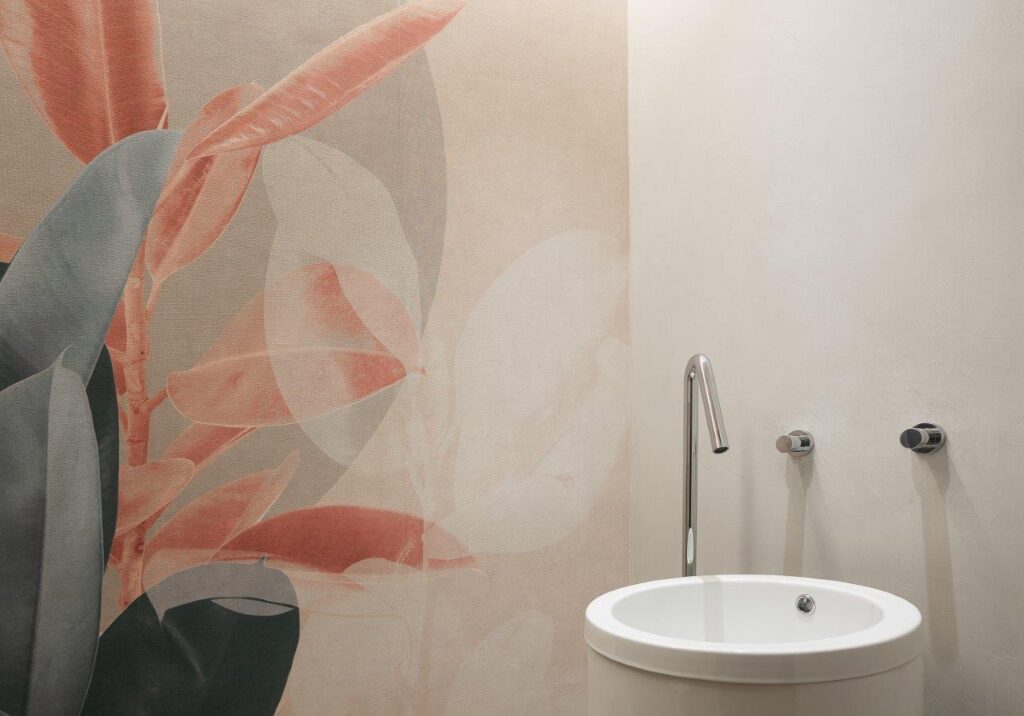
All the ceilings have been stripped to show the original construction, beams and joists also in wood, in this case more than 100 years old. The area between joists is made of solid brick domes, covered with natural plaster.
The space flows, there are no corridors, just a small distributor to the bedrooms. In this way, there is no surface loss, getting the most of the existing square metres.
The day zone is located at the south-east orientation, the same as the façade, with the street views. The night zone faces northwest. All the house has east-west cross ventilation, which is so important in our Mediterranean climate, renewing the air naturally, minimising artificial air conditioning and avoiding coronavirus danger.
At the rest of the house the original ceilings have been preserved, such as the living-dining room, where the height is the original one. It has been not necessary to low a ceiling to place the air conditioning ducts. It is visible, just a circular pipe made of metal, in black lacquered colour.
We would also like to highlight the original brick at some walls, specially at the perspective background of the main room. The minimalist style of the furniture is integrated in the construction essence of the house. Finally, the hidden LED strips offer indirect light, becoming all into a calmed space.






