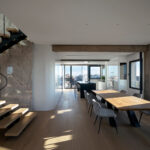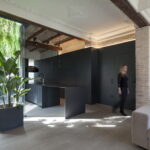NUEVO PROYECTO | CASA BALADRAR EN MORAIRA
Murad García Estudio está proyectando esta vivienda en la Cala Baladrar de Moraira, uno de los espacios más especiales de la Costa Blanca. La casa tiene dos alturas en dos volúmenes que se entrelazan generando terrazas y porches con las mejores orientaciones y vistas posible al Mar Mediterráneo.
La arquitectura se entremezcla con el jardín colindante, donde destaca la piscina, cuya lámina de agua se adosa a la casa, llegando incluso a deslizar por debajo de esta.
La luz natural inunda todos los espacios interiores, penetrando de forma regulada y tamizada a las habitaciones a través de las mallorquinas de madera que van de suelo a techo dispuestas en fachada.
El equilibrio entre la zona pública, constituida mayormente por el estar-comedor-cocina en planta baja, y las habitaciones de la zona privada en planta primera, se transmite formalmente al exterior, con los dos volúmenes superpuestos salvando a su vez la orografía escarpada de la montaña donde se ubica la parcela. Dos grandes cajas blancas abiertas en sus frentes para gozar de las imponentes vistas tanto al bosque mediterráneo de pinos y baladres, como al mar.
NEW PROJECT | HOUSE BALADRAR IN MORAIRA
Murad García Estudio is designing this house in Cala Baladrar in Moraira, one of the most special spaces on the Costa Blanca. The house has two heights, in two crossed volumes, generating terraces and porches with the best possible orientations and views to the Mediterranean Sea.
The architecture is mixed with the surrounding garden, where the pool stands out, whose sheet of water is attached to the house, even sliding under it.
Natural light floods all the interior spaces, penetrating the rooms in a regulated and filtered way through the wooden shutters (“mallorquinas”) that go from floor to ceiling arranged on the façade.The balance between the public area, consisting mainly of the living-dining room-kitchen on the ground floor, and the rooms of the private area on the upper floor, is formally transmitted to the exterior, with the two superimposed volumes saving in turn the steep orography of the mountain where the plot is located. Two large open white boxes, with the glass in their fronts, let to enjoy the outstanding views to the Mediterranean forest of pines and “baladres”, as well the sea.









