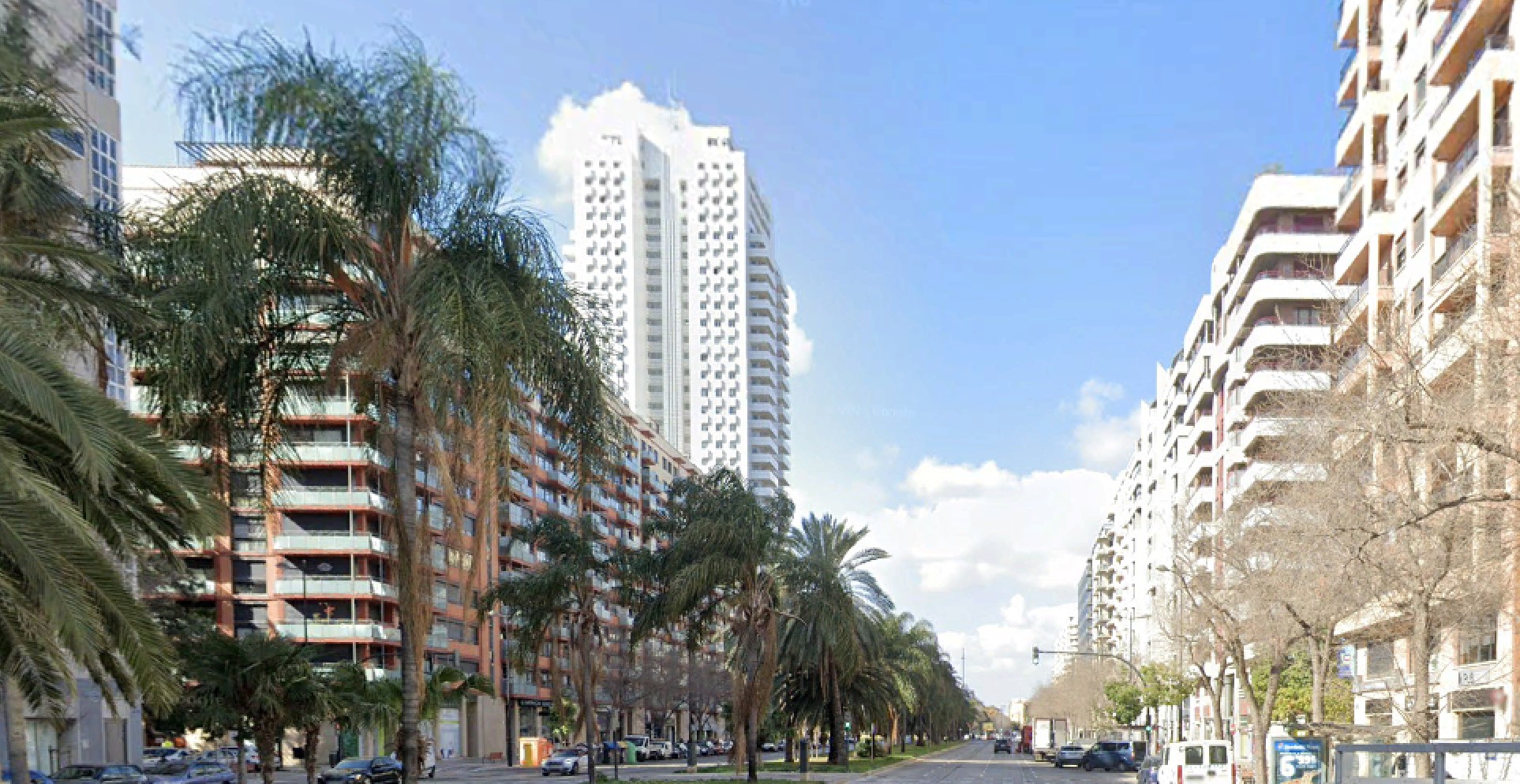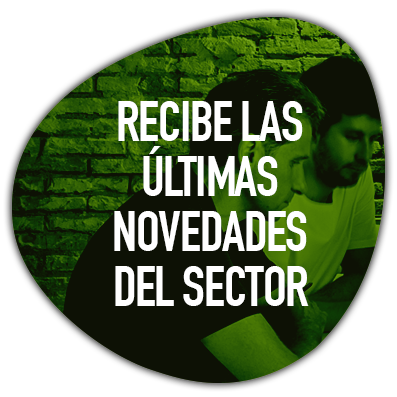

Muy pronto podremos mostraros las obras de reforma integral de esta casa de dos niveles, que hemos denominado DÚPLEX FRANCIA, formado por dos viviendas que unimos en un edificio de la emblemática avenida del mismo nombre, en el nuevo entorno de la Ciudad de las Artes y las Ciencias.
El acceso principal se realiza desde la planta superior, un ático con una generosa terraza, donde se dispone el estar-comedor junto a una gran cocina abierta, la habitación principal, tipo suite, con su baño y vestidor incorporados, y el gimnasio. Las vistas desde la terraza hacia la avenida y el río son espectaculares, gracias a la significada altura del edificio donde se ubica.
En la planta inferior se dispone tanto el resto de habitaciones, como un estudio, que sirve también para teletrabajar, con una segunda cocina-office de apoyo.
Ambas plantas se comunican por una liviana escalera lineal, de un solo tramo, realizada con chapa de acero cortada al láser y lacada al horno, formando peldaños y tabicas una sola pieza soldada en taller y ensamblada en el sitio.
Se ha renovado la distribución por completo, adaptándola a las necesidades de sus moradores, una familia con hijos donde ha primado la relación entre personas y espacios, eliminando completamente pasillos, vestíbulos y distribuidores, lográndose la máxima amplitud en cada estancia.
En breve podremos enseñaros las imágenes de esta vivienda, donde hemos desarrollado conjuntamente el interiorismo, utilizando materiales nobles, cálidos y duraderos al mismo tiempo, como la madera y el mármol en diversos formatos, elementos y texturas.
DÚPLEX FRANCIA | NEW
We will be able to show you very soon the full renovation works of a two levels house, which we have called DUPLEX FRANCE, made up of two storeys that we join, placed in a building on the emblematic avenue of the same name, in the new surroundings of the City of Arts and Sciences.
The main access is in the upper floor, an attic with a generous terrace, where the living-dining room is arranged next to a large open kitchen, as well as the main bedroom, a nice suite, with incorporated bathroom and dressing room, and the gym. The views from the terrace towards the avenue and the river are spectacular, thanks to the significant height of the building where it is located.
On the lower floor, the other rooms, as well as a studio, which is also used for teleworking, with a second support kitchen-office.
Both floors are connected by a light linear staircase, in a single section, made with laser-cut and oven-lacquered steel sheet, forming the steps from a single piece welded in the workshop and assembled on site.
The distribution has been completely renovated, adapting it to the needs of its inhabitants, a family with children where the relationship between people and spaces has prevailed, completely eliminating corridors, halls and distributors, getting the maximum amplitude in each room.
Soon we will be able to show you the pictures of this house, where we have developed also the interior design, using noble, warm and durable materials at the same time, such as wood and marble in various formats, elements and textures.





