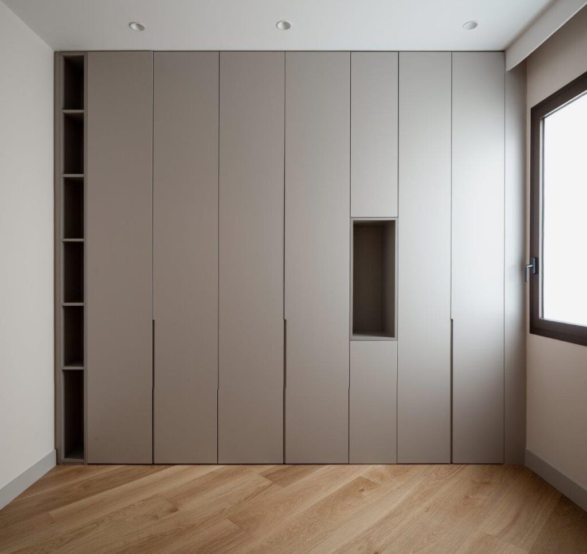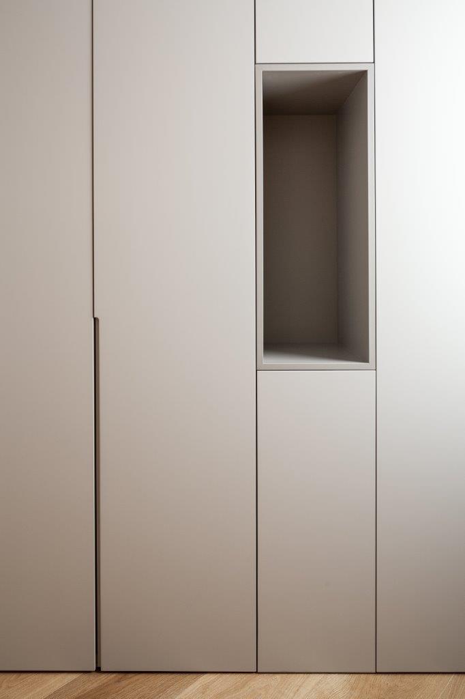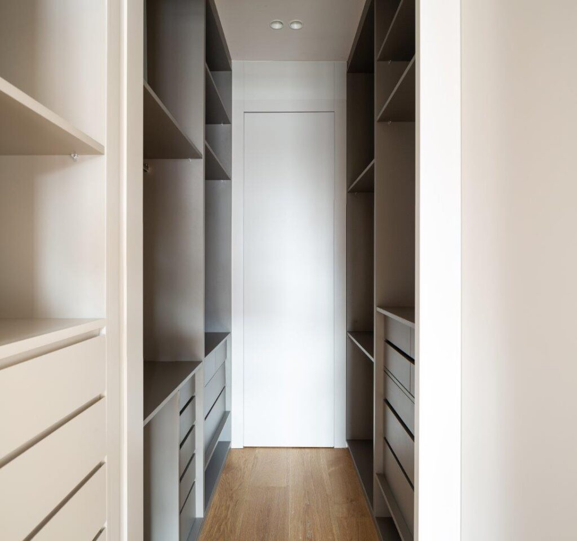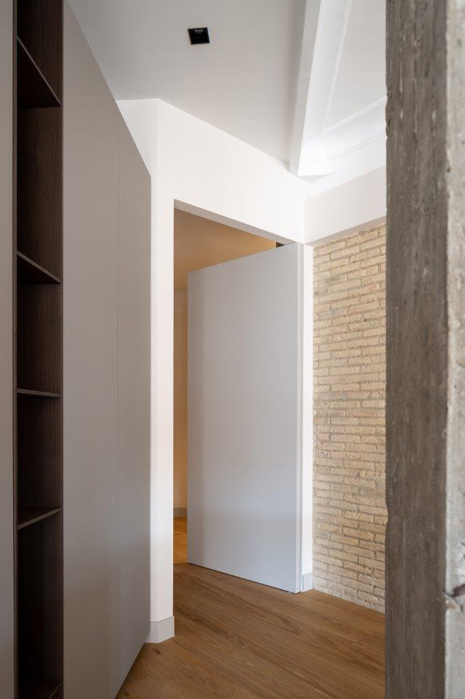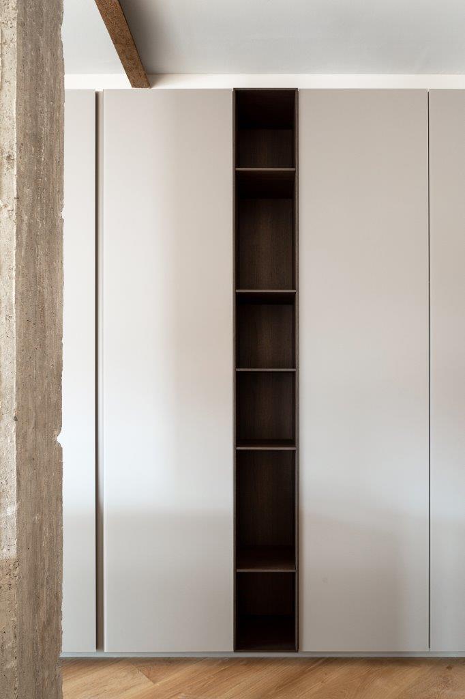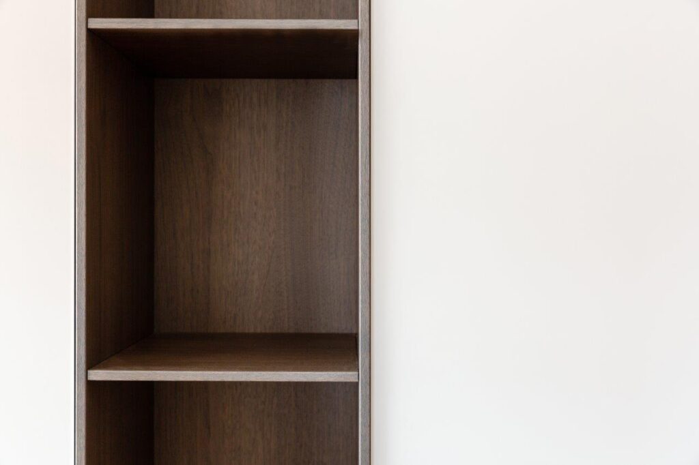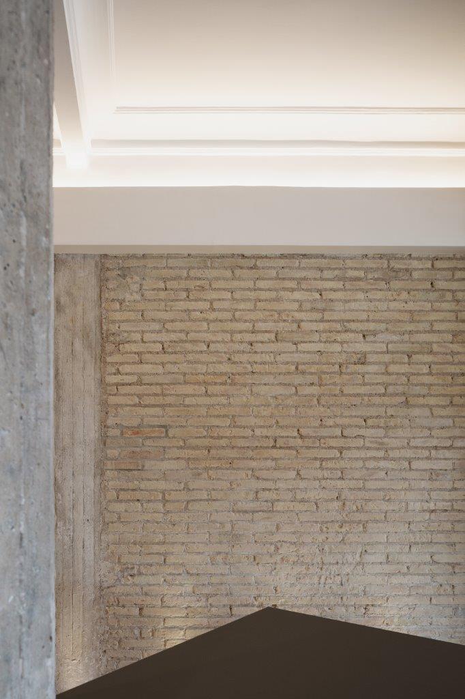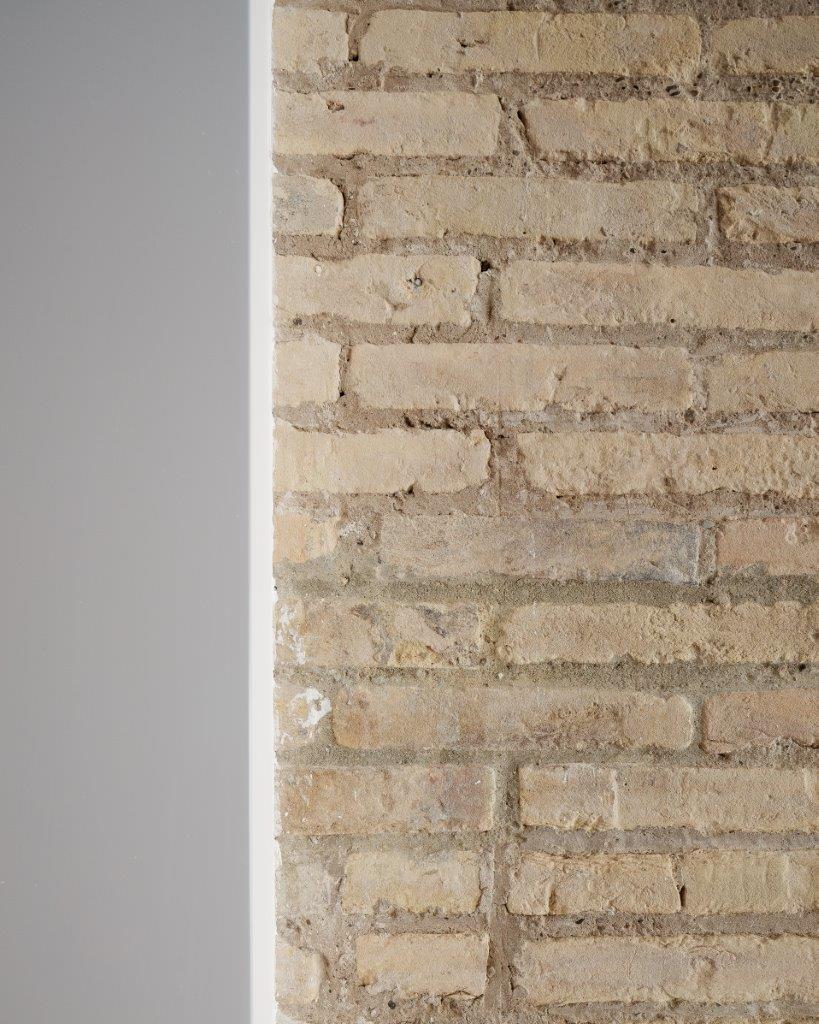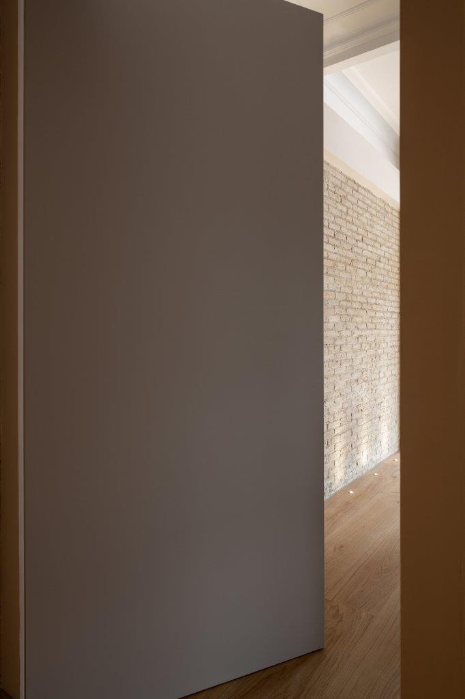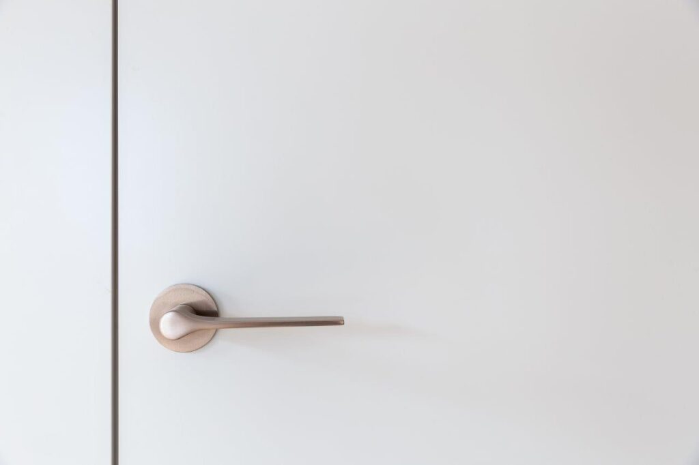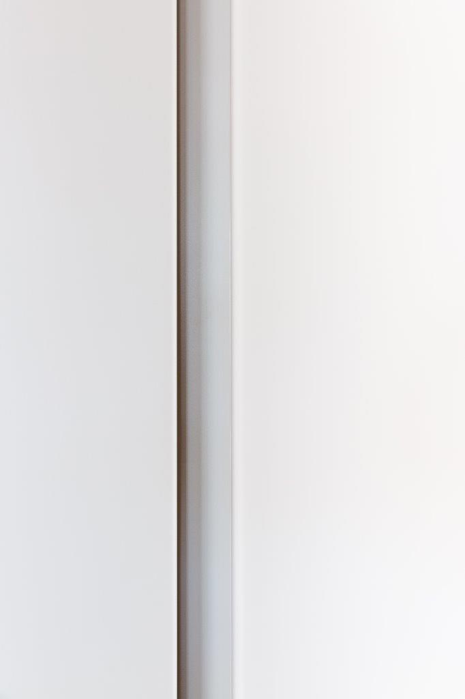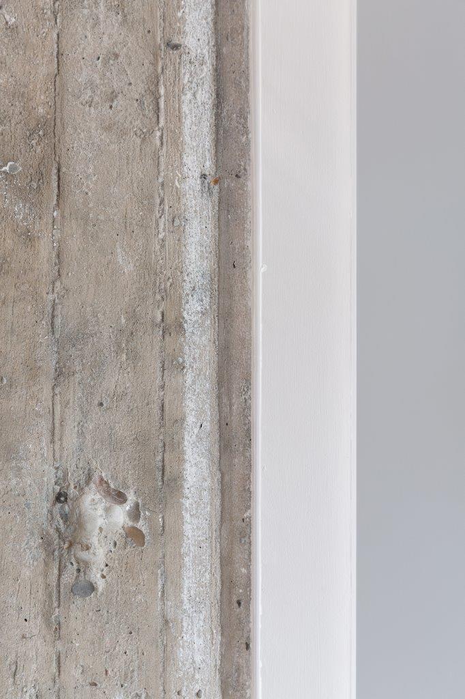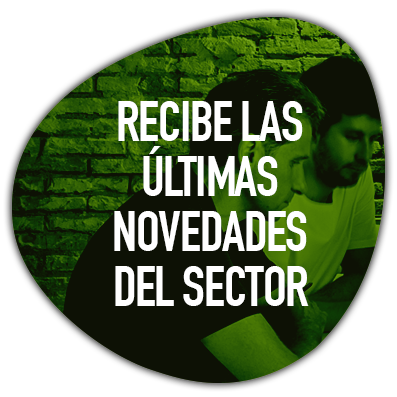
La Casa Chaflán recibe el nombre por su situación singular en uno de los cruces característicos del barrio del Ensanche de Valencia. Homenajea de estas manera a estos espacios públicos tan característicos de la ciudad, que fueron creados girados 45 grados para generar plazas repartidas a lo largo de la trama urbana.
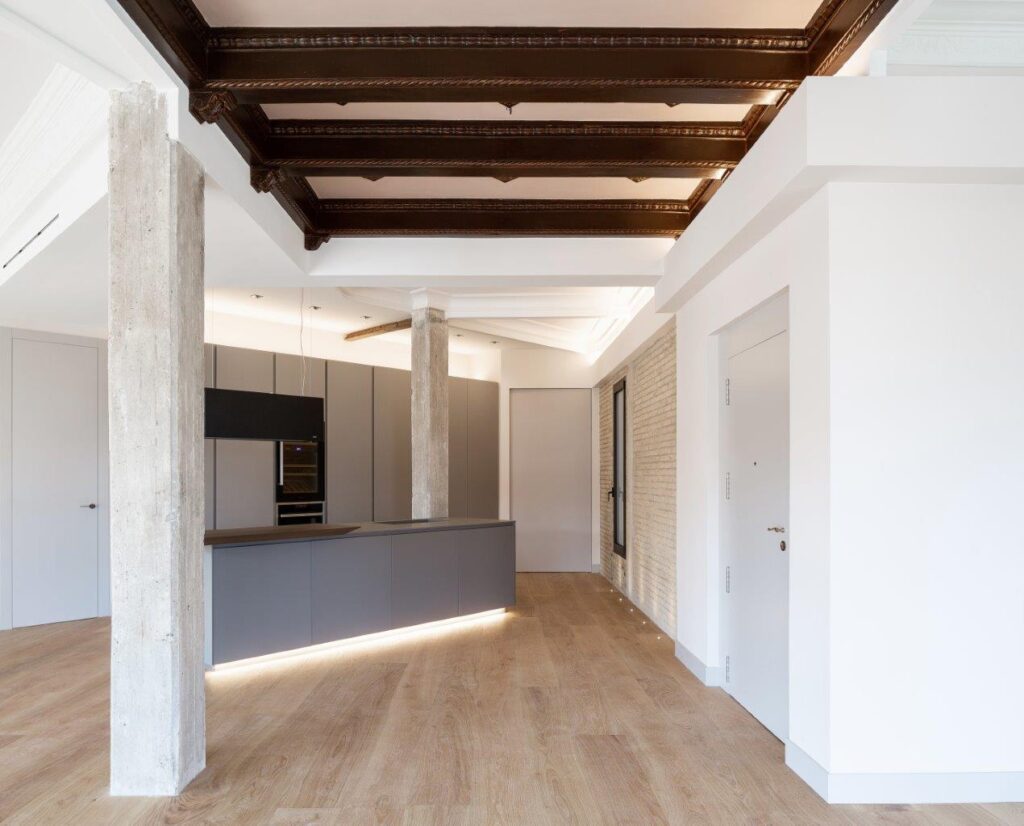
Al mismo tiempo, las viviendas que se ubican en las fachadas a cartabón se benefician de un mayor perímetro exterior, gozando de más ventanas, y por lo tanto, de más luz natural, y vistas, compensando ampliamente la complejidad distributiva de sus plantas.
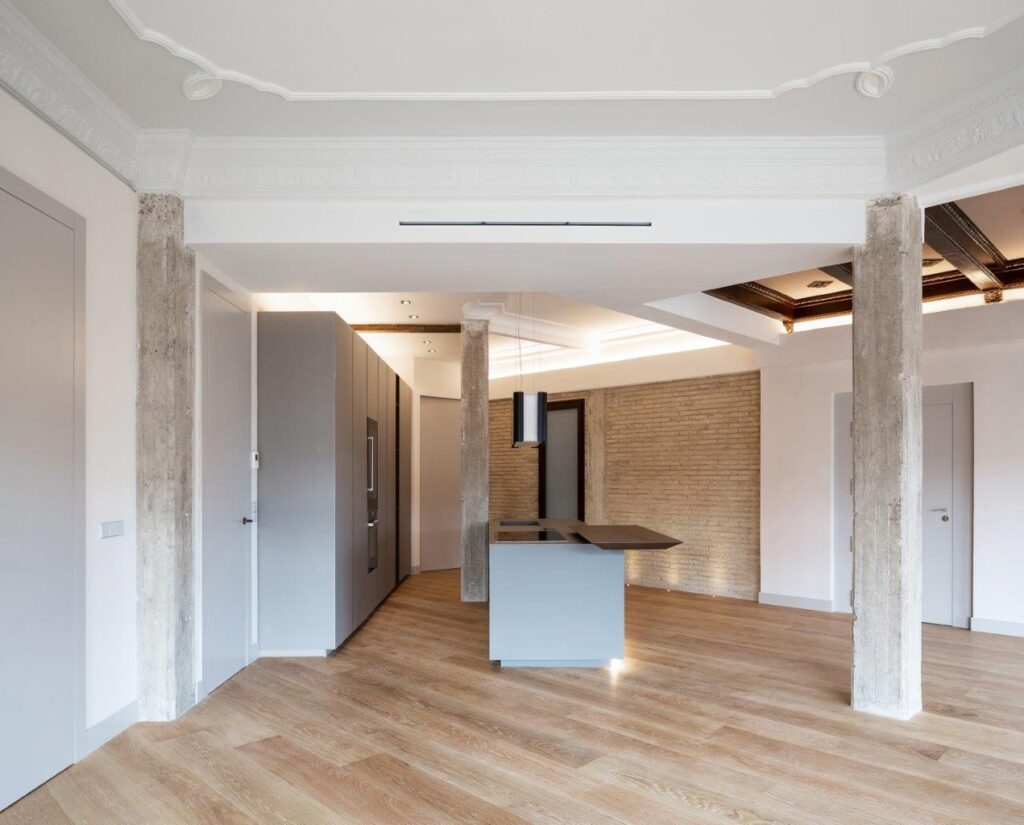
El alma de la vivienda es el gran espacio diáfano que resulta de unir el acceso con el estar-comedor y la cocina. Se genera un lugar polifuncional, flexible, donde el usuario disfrutará de todo él desde cualquier punto, viviendo la casa con toda plenitud y riqueza espacial.
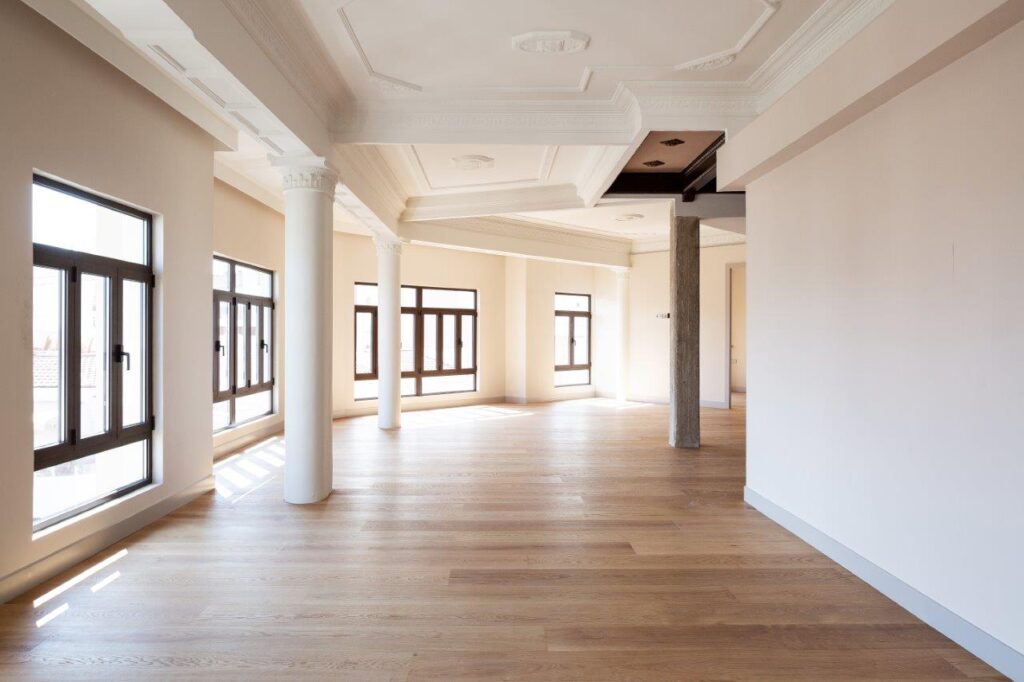
Al mismo tiempo, se ha respetado la envolvente formal, constituida por los sistemas constructivos de la época, dejando vistos los elementos primigenios, como los techos originales, los pilares, tanto ornamentados como de hormigón, o el ladrillo macizo de diversas paredes.
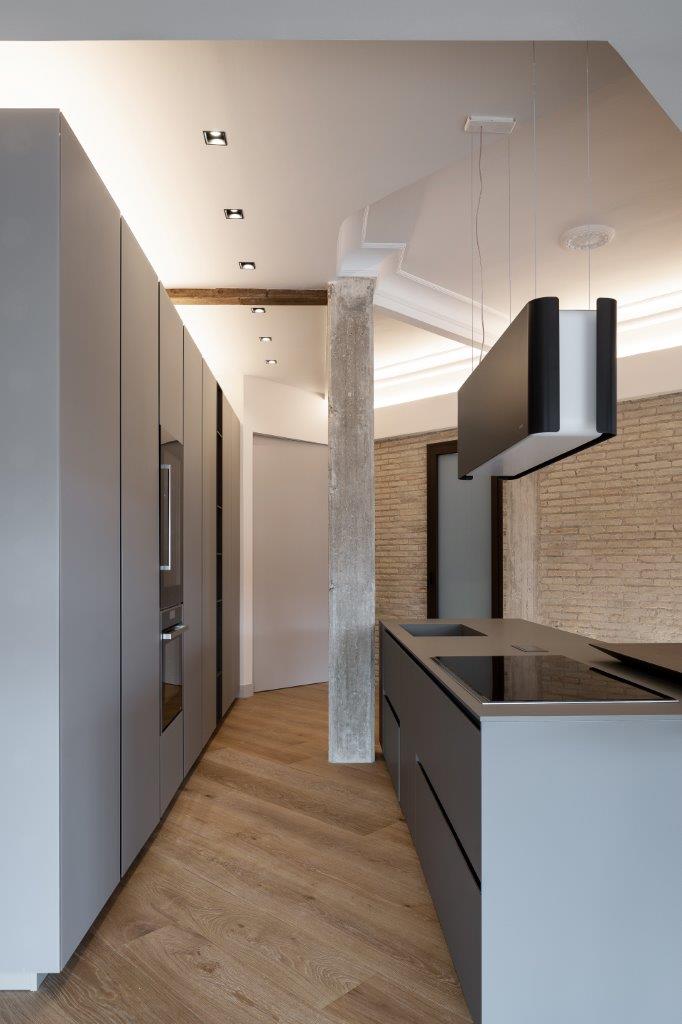
La cocina se ha revestido con madera lacada en un tono gris suave, el mismo que el resto de armariadas, combinado con la madera del pavimento, el mismo para toda la vivienda, resaltando así la continuidad espacial como leitmotiv de todo el proyecto.
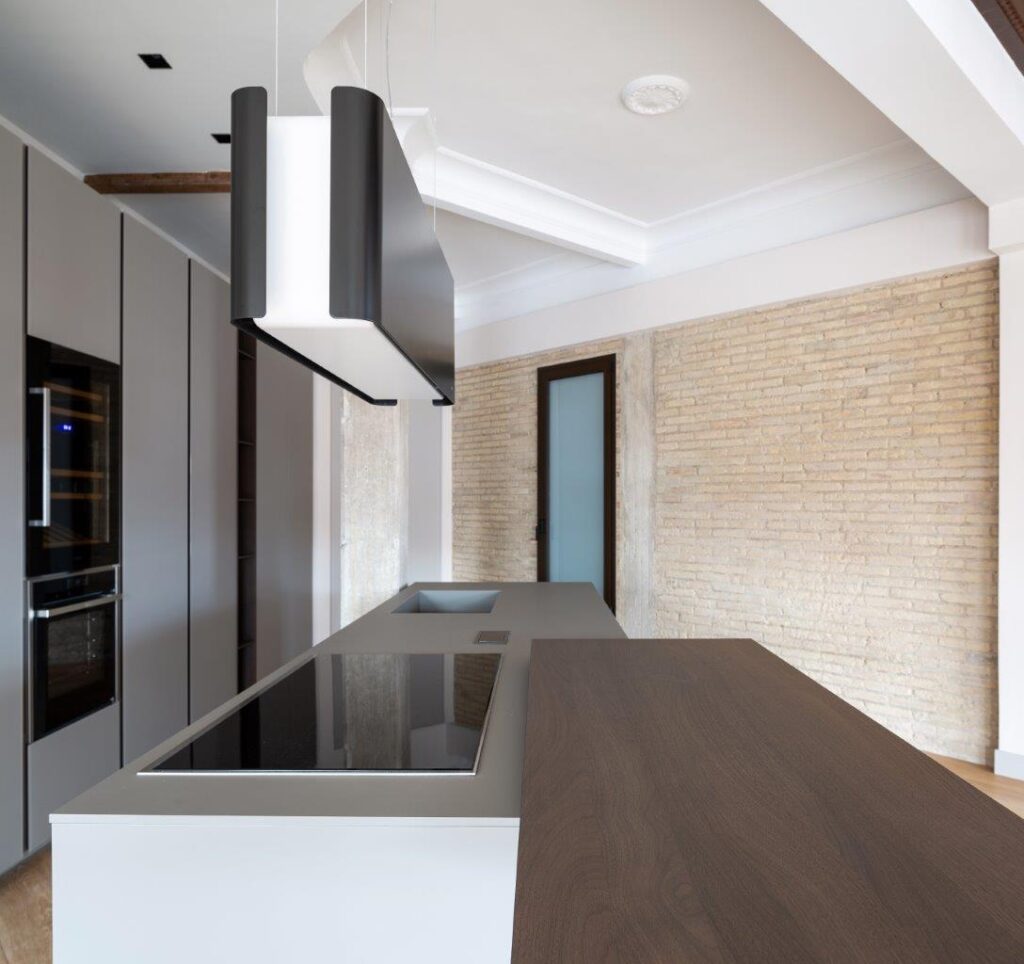
CHAFLÁN HOUSE
Casa Chaflán receives its name from its unique location in one of the characteristic crossroads of the Ensanche neighborhood of Valencia. These public spaces are very characteristic in the city, which were created rotating 45 degrees to generate public squares distributed throughout the urban town planning.
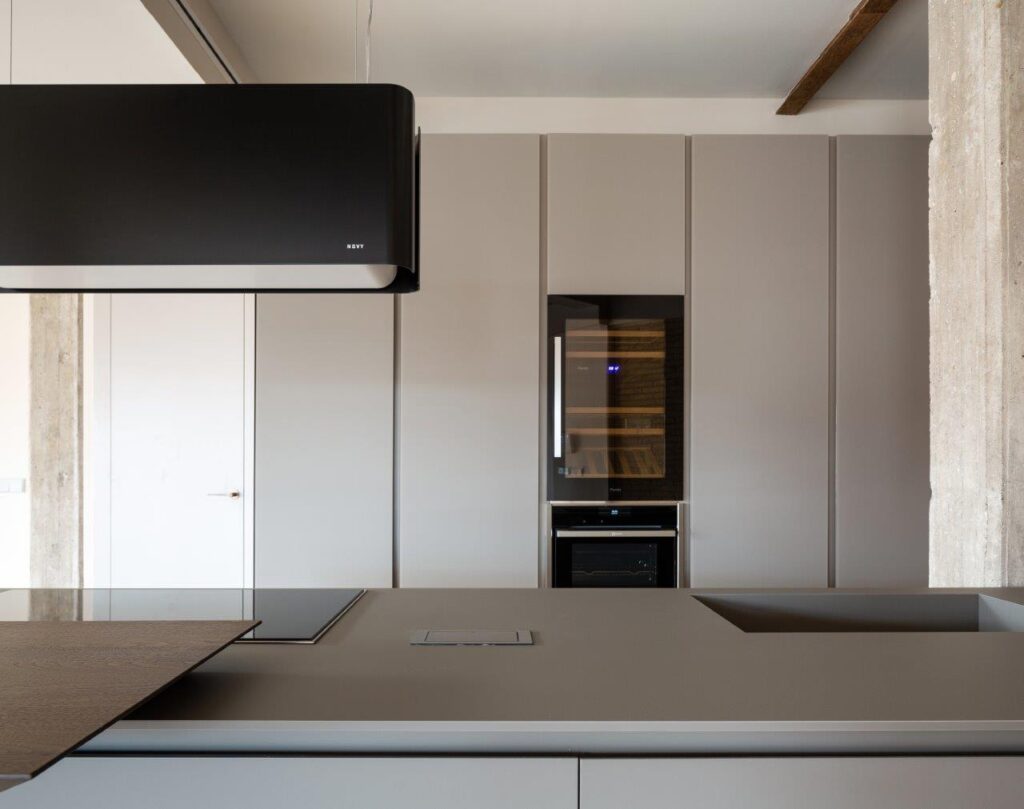
At the same time, the homes that are located in this points get benefit from a greater exterior perimeter, enjoying more windows, and therefore more natural light and views.
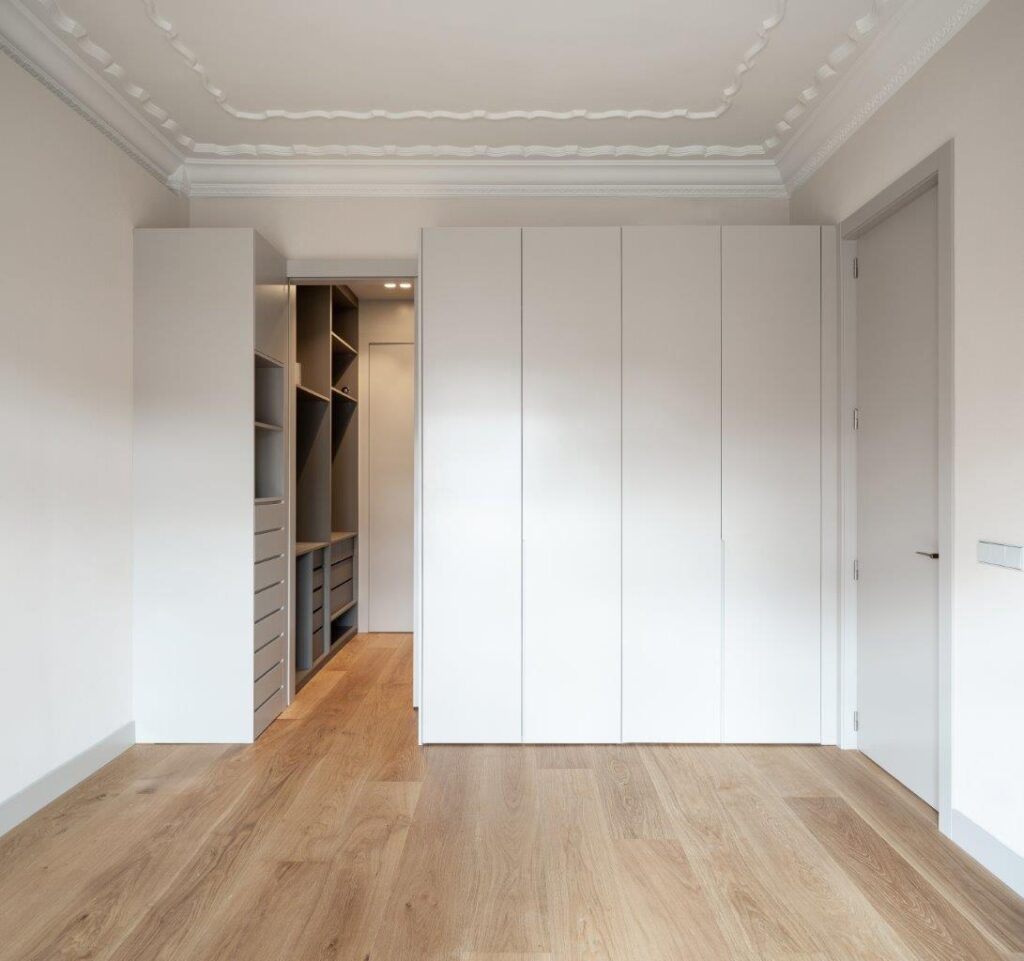
The soul of the house is the great open space that results from joining the access with the living-dining room and the kitchen. A multifunctional, flexible place is generated, where the user will enjoy everything from any place, living the house with its spatial richness.
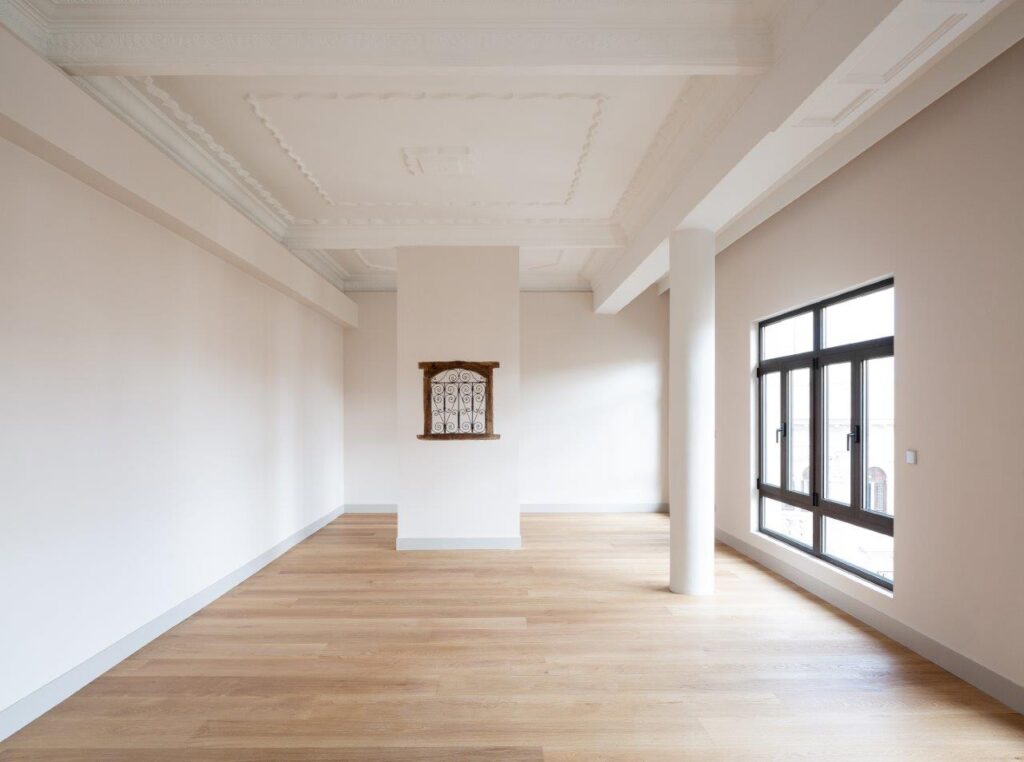
At the same time, the interior skin shows the old construction systems, from the respect. The original elements are visible, such as the ceilings, the pillars, both ornate and made of concrete, or the solid brick of some walls.
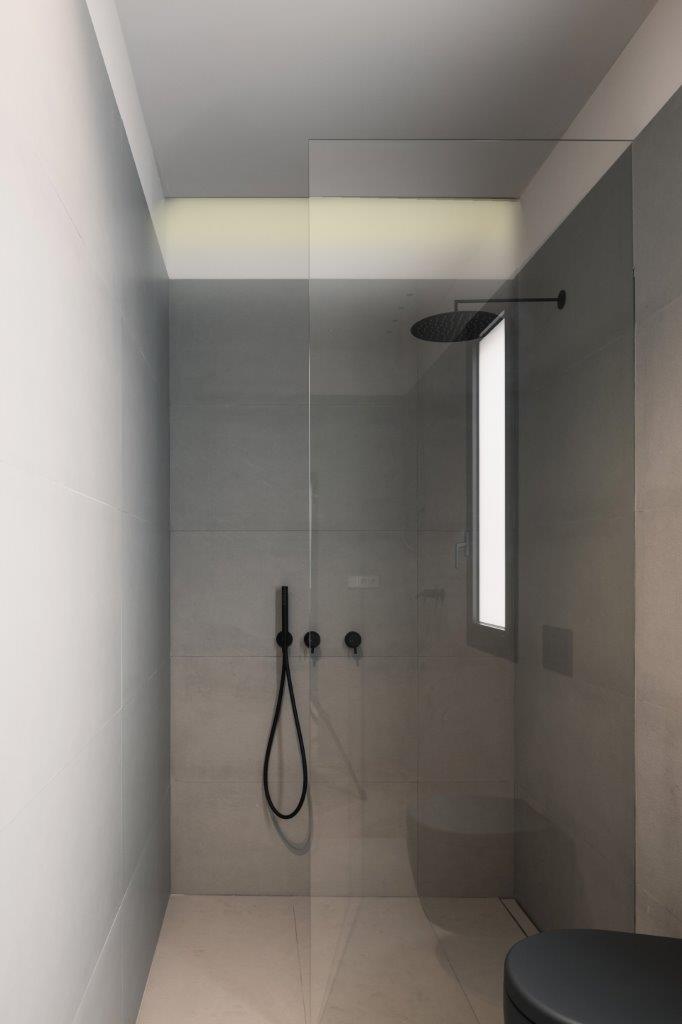
The kitchen has been covered with lacquered wood in a soft gray tone, the same as the rest of the cabinets, combined with the wood of the flooring, the same for all the house, highlighting the spatial continuity as the leitmotif of this project.
