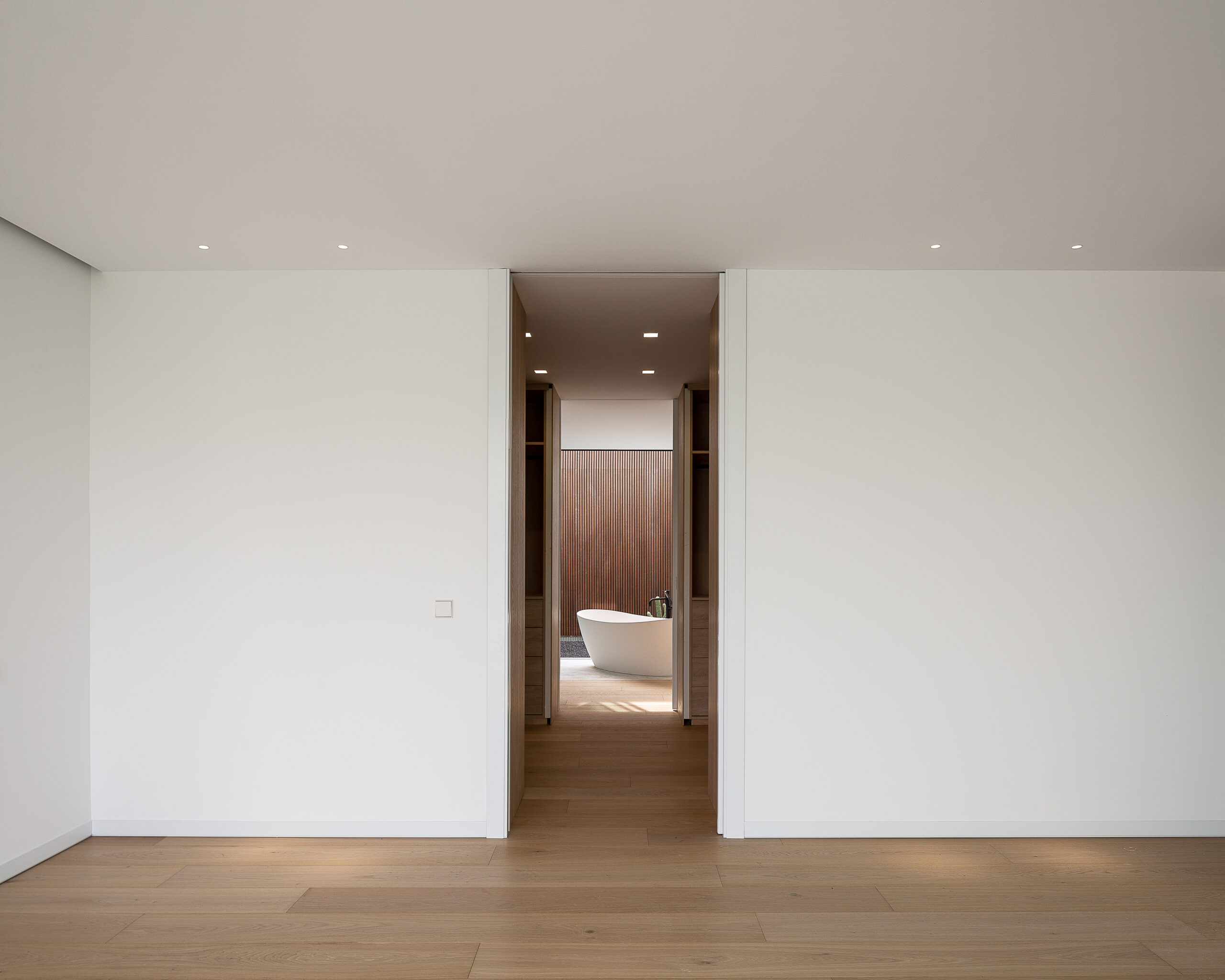
CASA DE LA PALMERA
Esta vivienda, proyectada por Murad García Estudio, está situada en una población cercana a Valencia. Consta de tres niveles, apareciendo una palmera de forma significativa en cada uno de ellos. En planta baja, emerge del alcorque que hay junto al acceso; atraviesa después el forjado de la planta primera; y ya en la planta superior, se puede disfrutar de la visión de sus hojas, que se funden con el verde del hermoso parque situado delante de la casa.

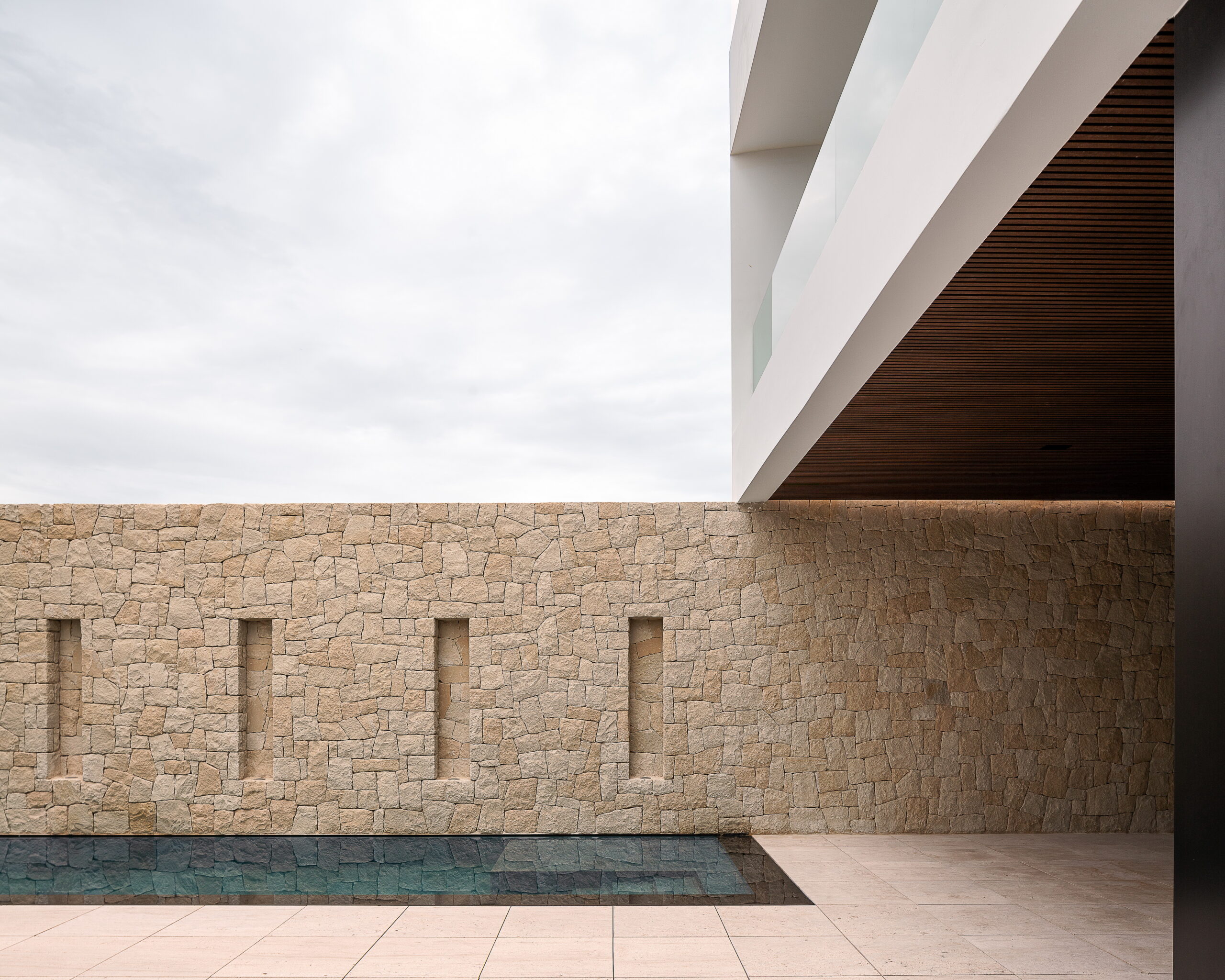
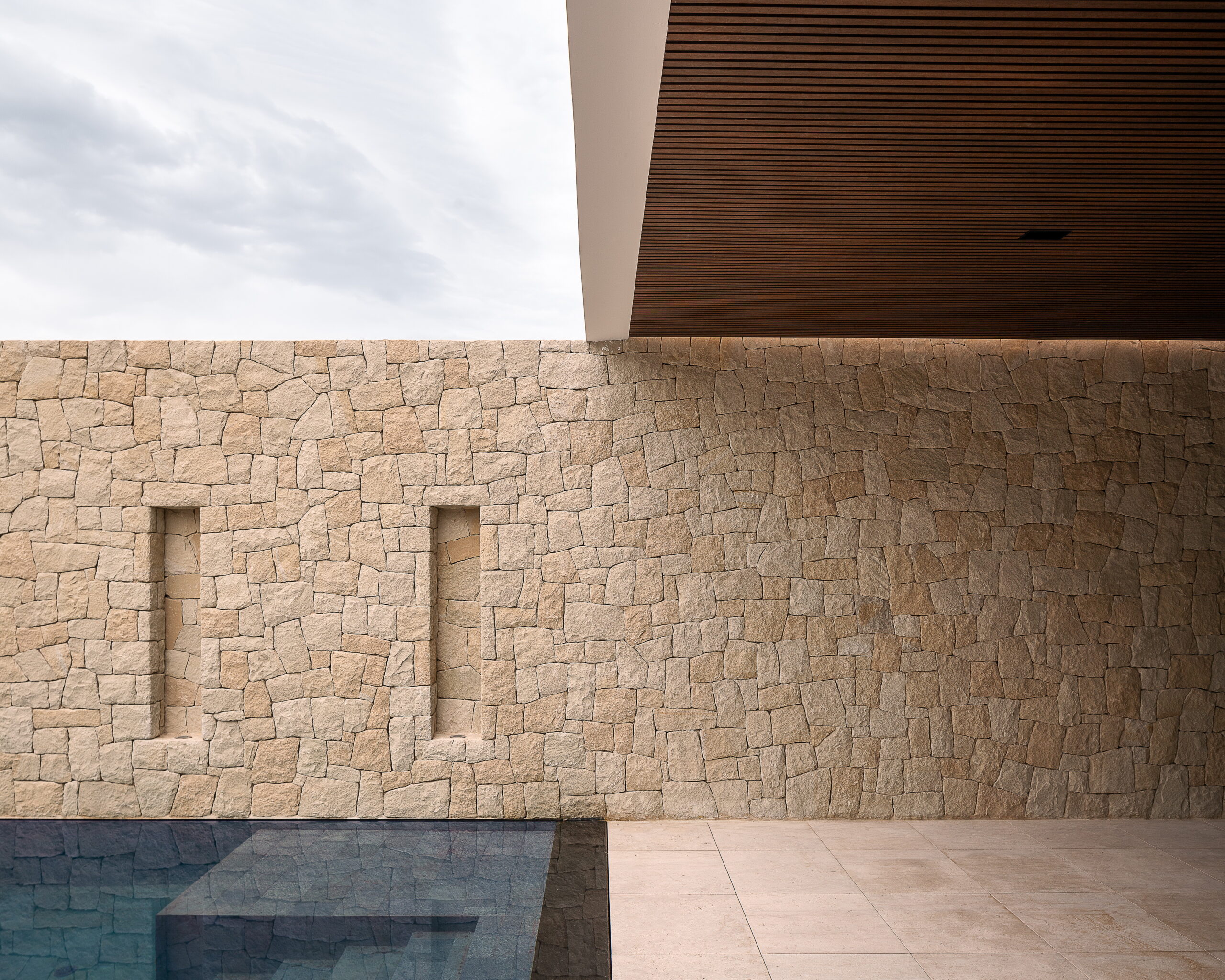
La planta baja se destina a aparcamiento y gimnasio. La escalera es lineal, de un solo tramo, y discurre en paralelo al patio interior, acompañada de arriba a abajo por un jardín vertical.
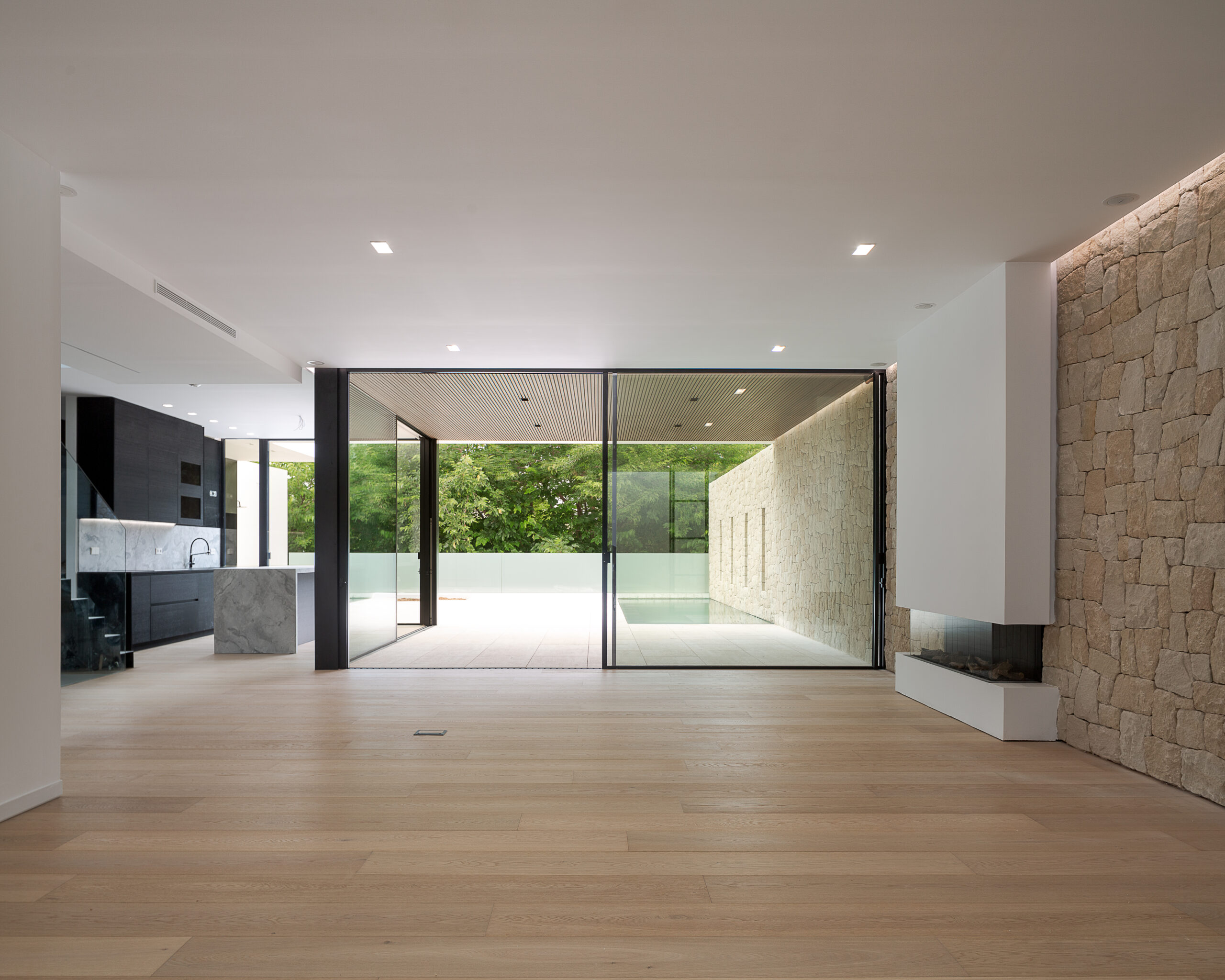
En el exterior de la planta primera se ubican la piscina y una terraza-jardín, frente al estar-comedor y la cocina, desde los que se accede a través de un generoso porche con todo el frente acristalado, con grandes ventanales de suelo a techo a lo largo de toda la fachada. El tronco de la palmera atraviesa el suelo por un hueco en medio del jardín.
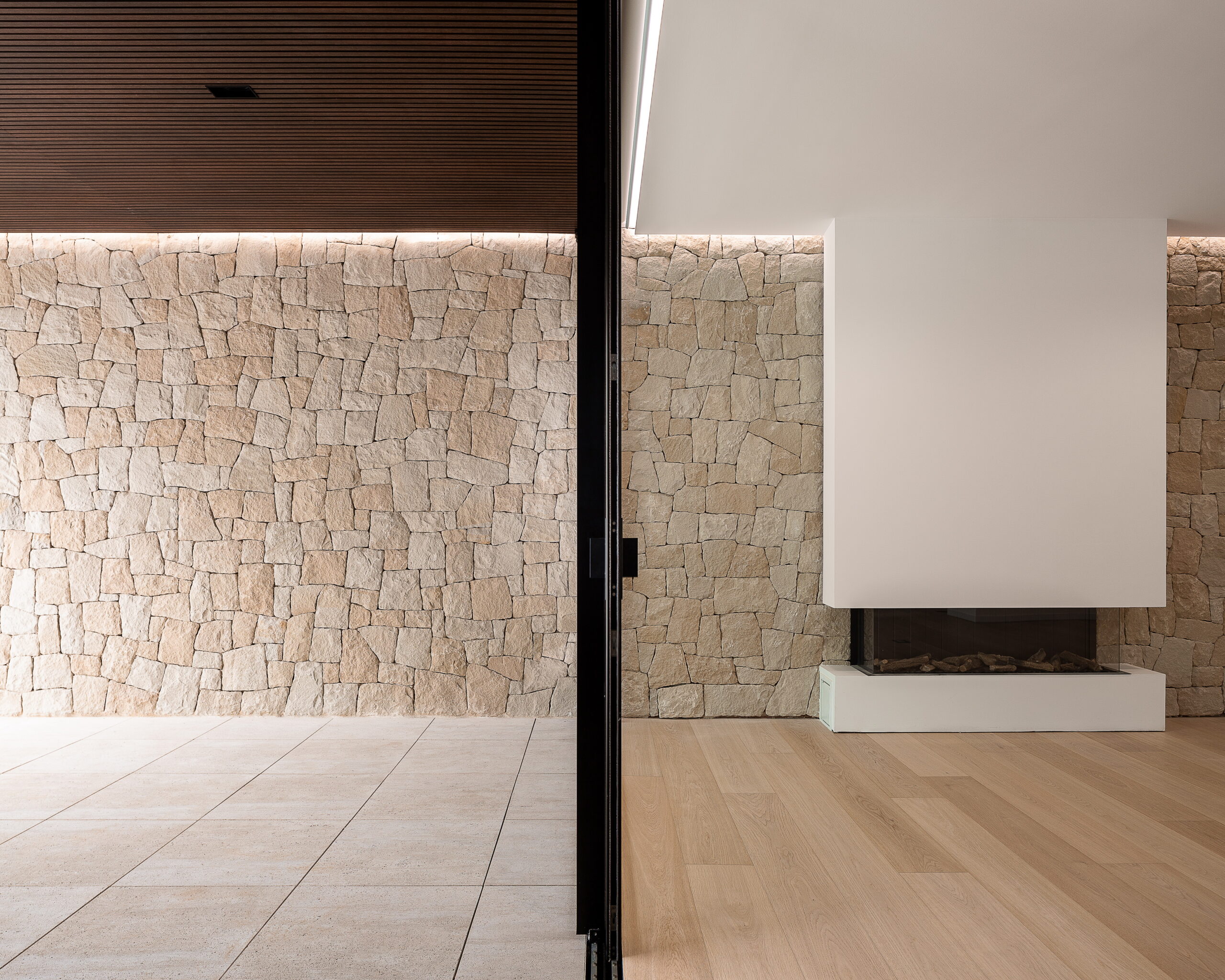
La luz natural baña todos los espacios, tanto por los huecos de fachada, como por los patios interiores. El estudio se ilumina mediante un lucernario longitudinal que hay en el techo.
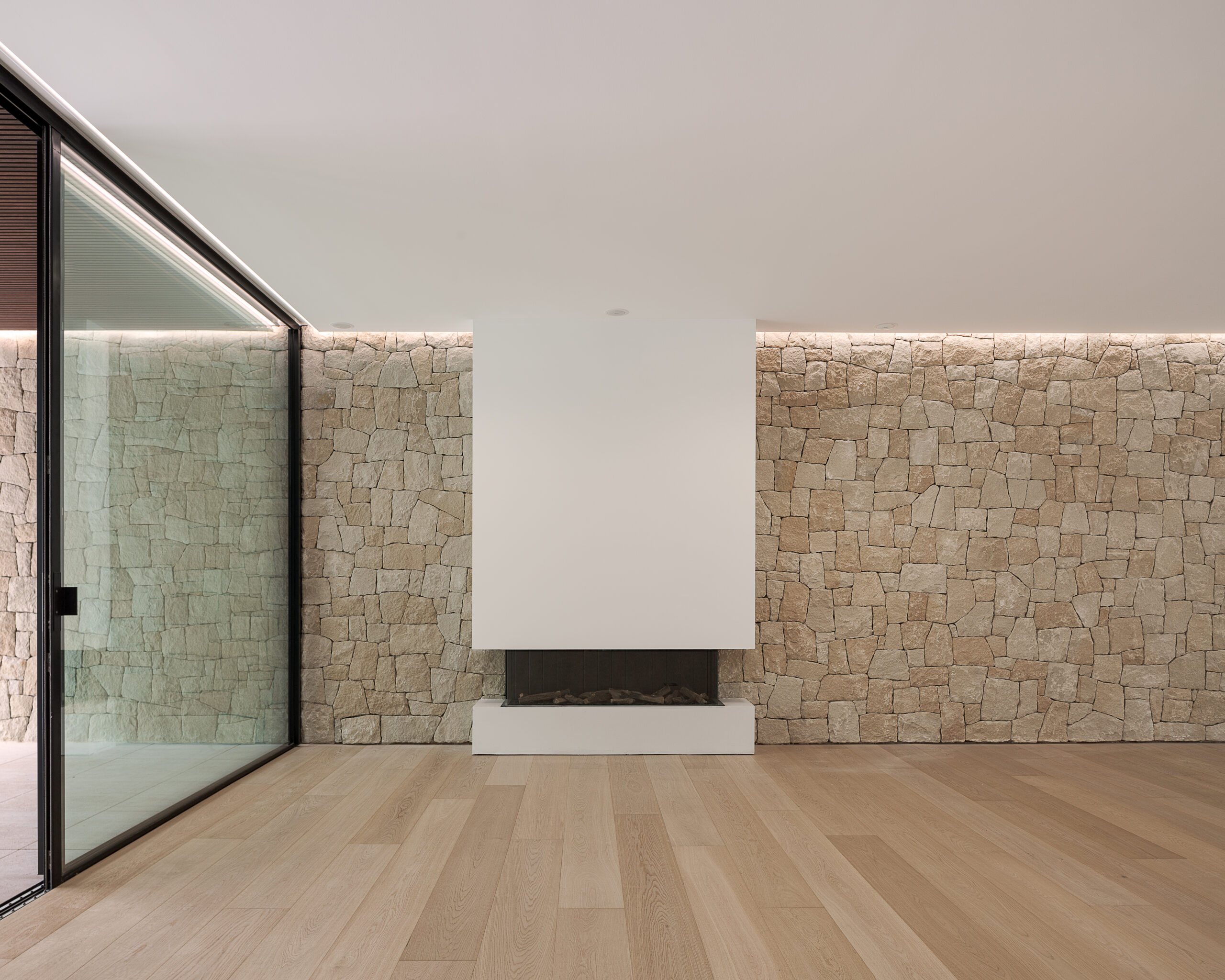
La planta segunda alberga las habitaciones, incluido la principal, con una terraza que vuela sobre el porche inferior, y que destaca formalmente como un volumen saliente en la fachada principal, a modo de caja, constituyendo el aspecto formal diferenciador de la casa, apoyada sobre los bellos muros medianeros de mampostería de piedra natural.
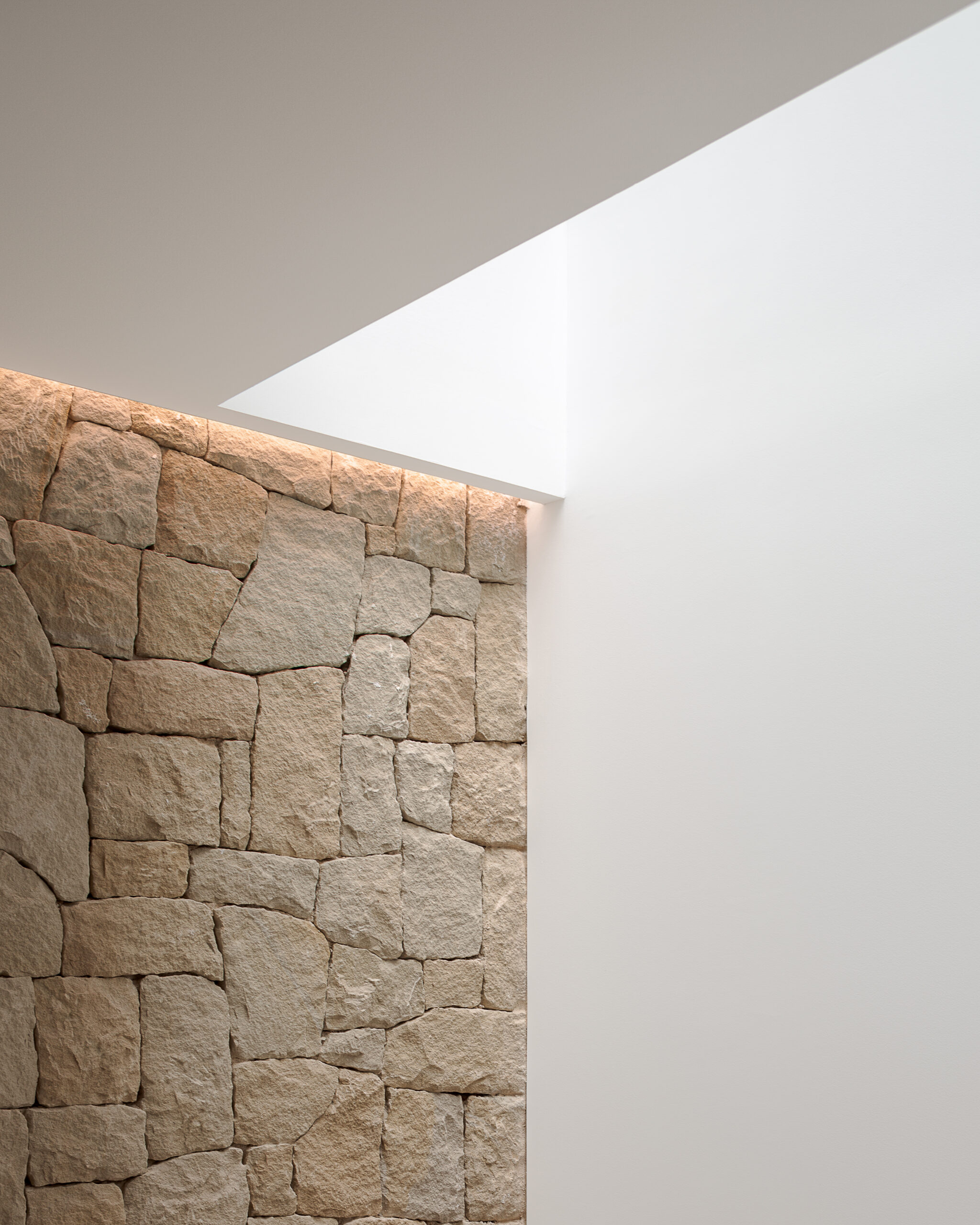
HOUSE OF THE PALM TREE
This house, designed by Murad García Estudio, is in a town close to Valencia. There are three levels, with a significant palm tree appearing on each of them. On the ground floor, the palm emerges from the tree pit next to the access; then crosses the slab of the first floor; at last, on the upper floor, you can enjoy the sight of its leaves, merging with the green of the beautiful park located in front of the house.
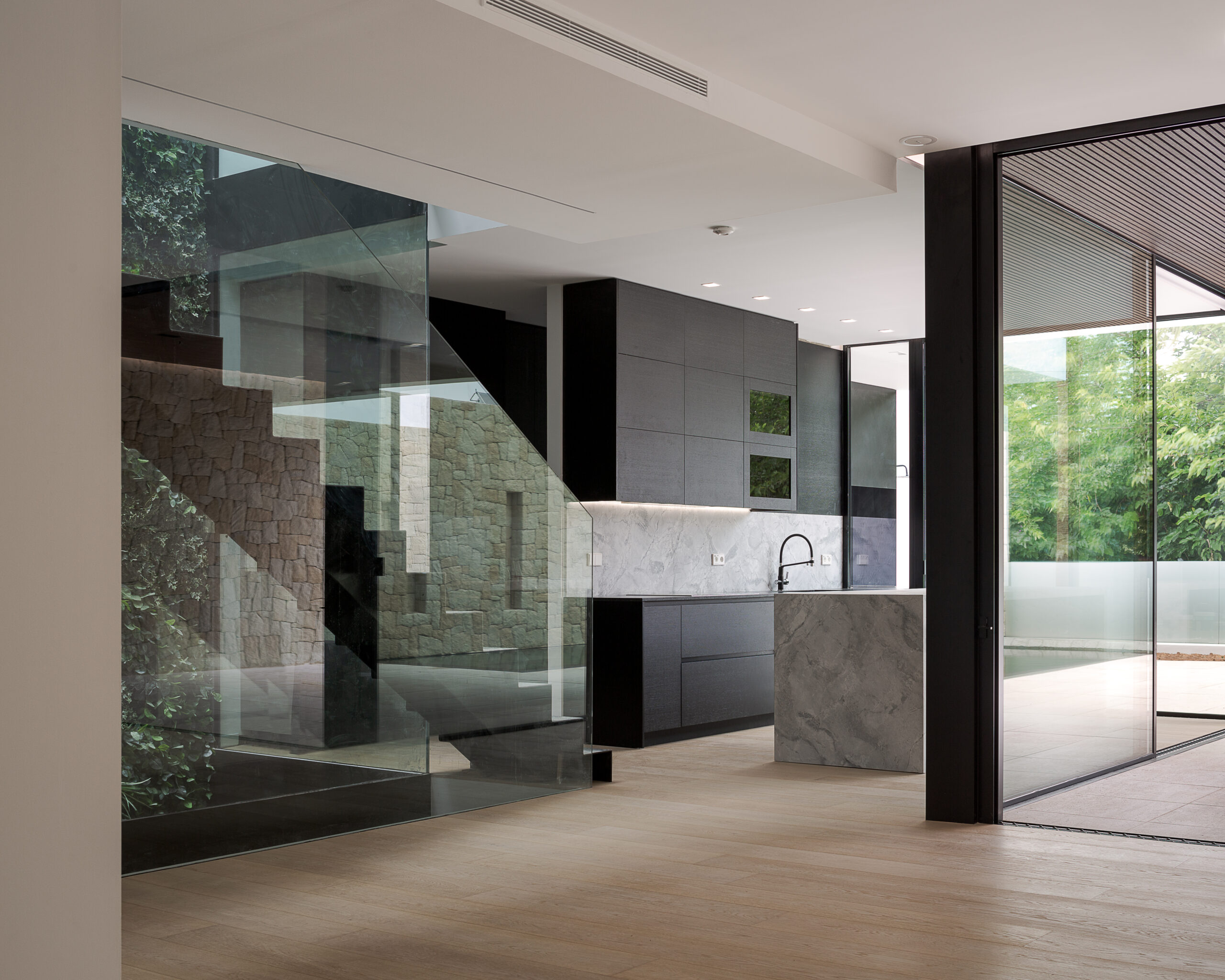
The ground floor is used for parking and a gym. The stair is linear, with only one run, going in a parallel way to the patio, accompanied from top to bottom by a vertical garden.
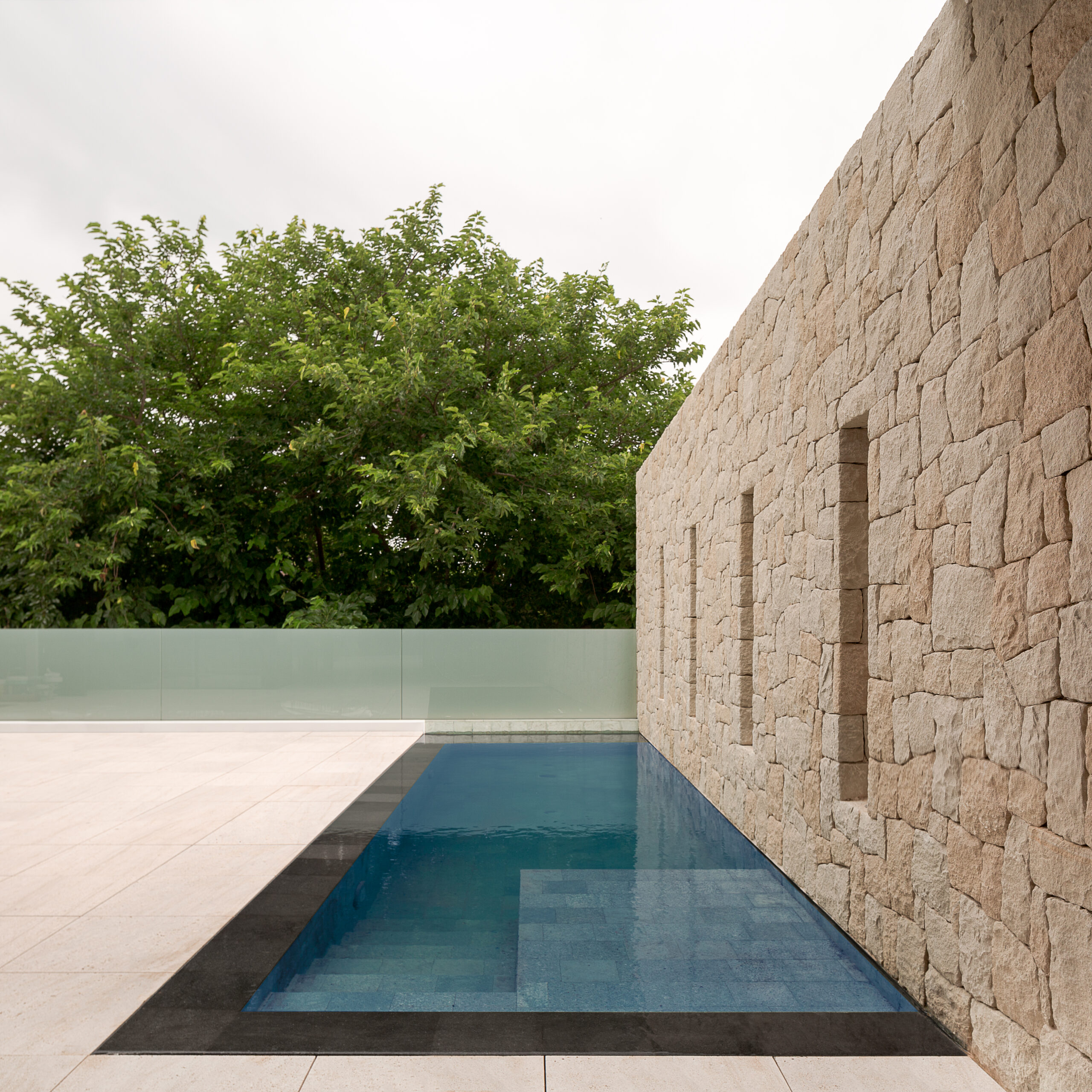
On the outside of the first floor, there is a swimming pool and a terrace garden, in front of the living-dining room and the kitchen, from which it is accessed through a generous porch with the entire front glazed, with large floor-to-ceiling windows along the entire facade. The trunk of the palm tree crosses the slab through a hole in the middle of the garden.
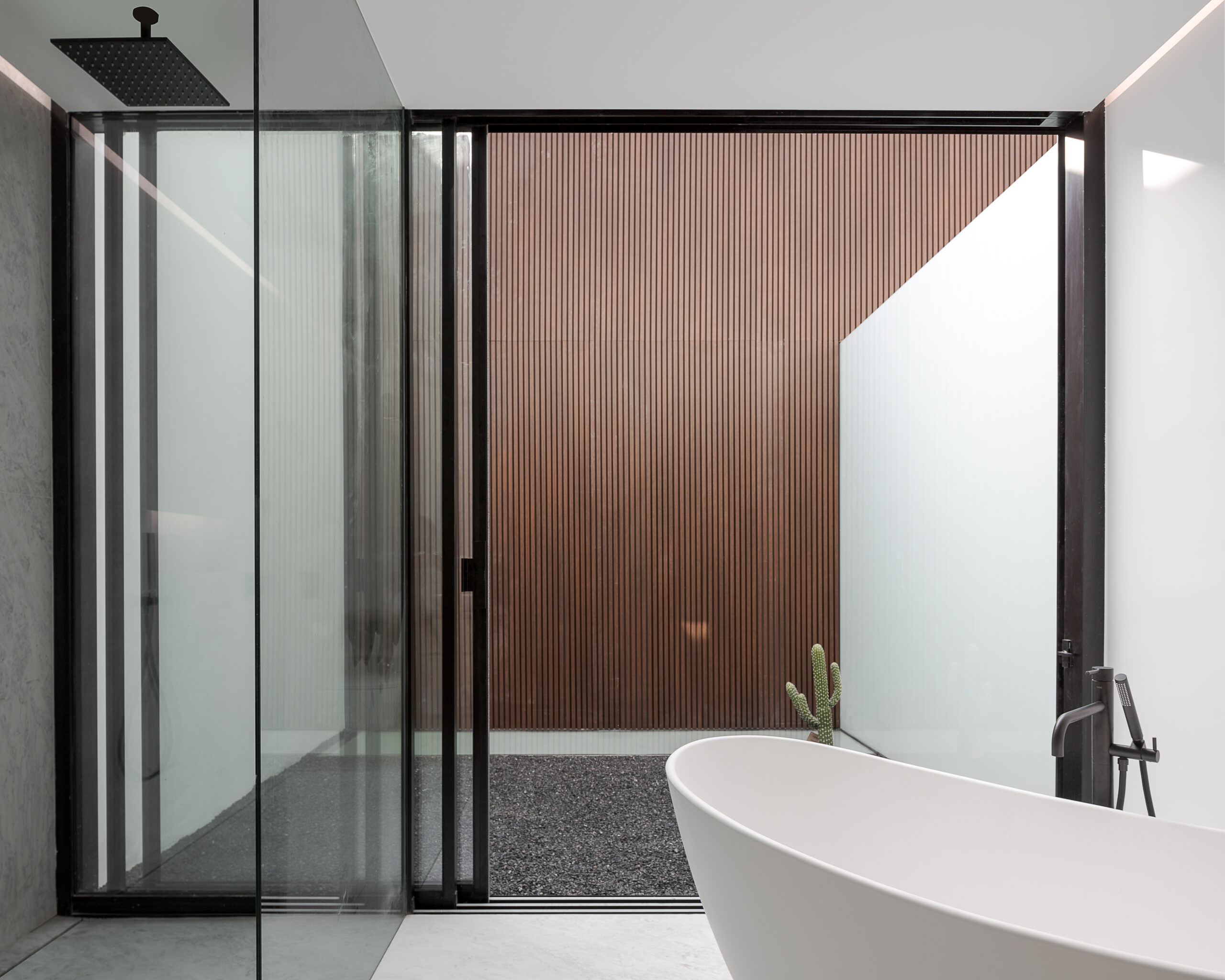
All the spaces are bathed by natural light. Through the openings in the façade and through the interior patios. The studio is illuminated by a longitudinal skylight in the ceiling.
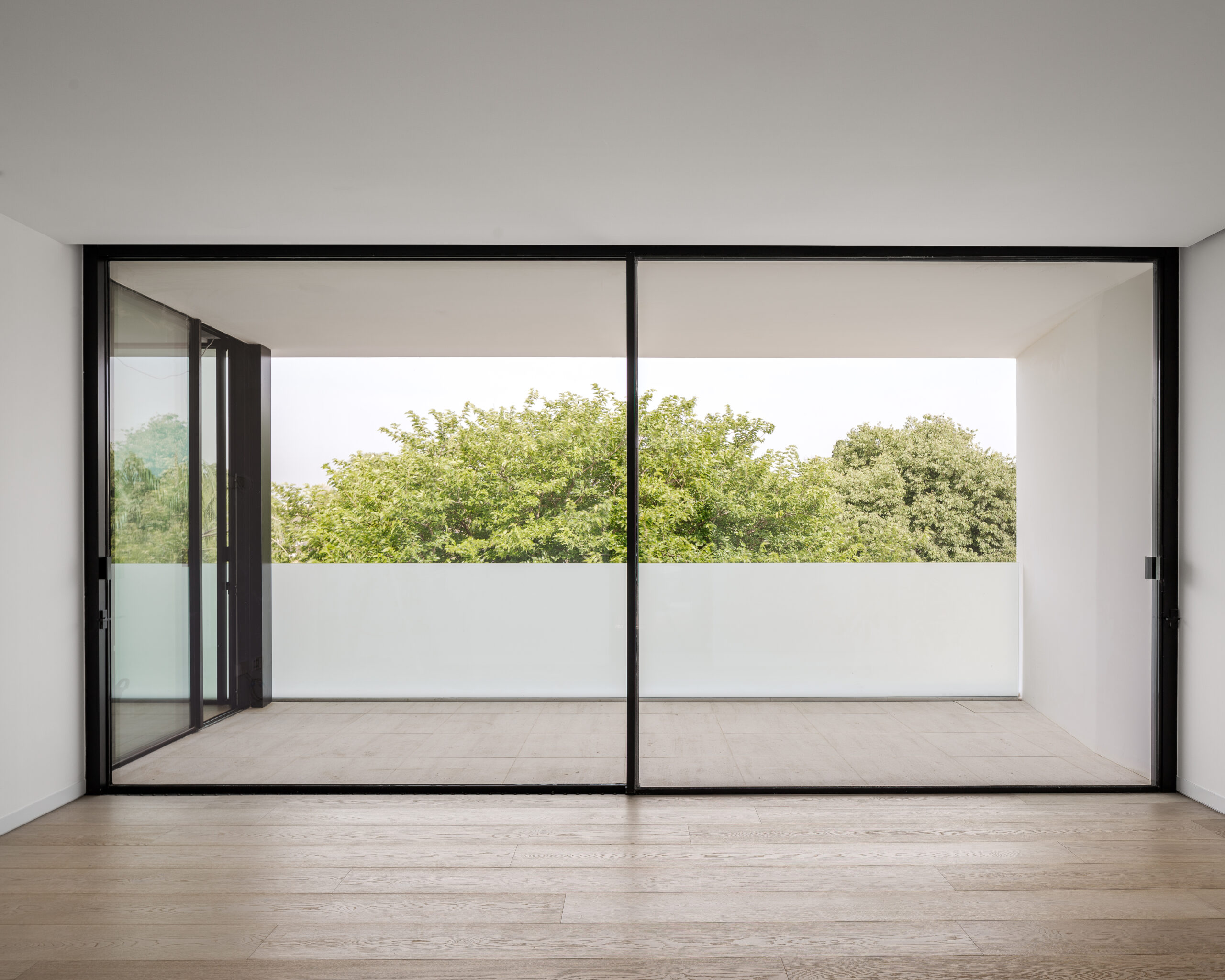
The rooms are on the second floor, including the master bedroom, with a terrace that flies over the lower porch. This volume on the main facade, like a box, is the main aspect of the house, and it is supported over the beautiful side walls, made of natural stone masonry.
