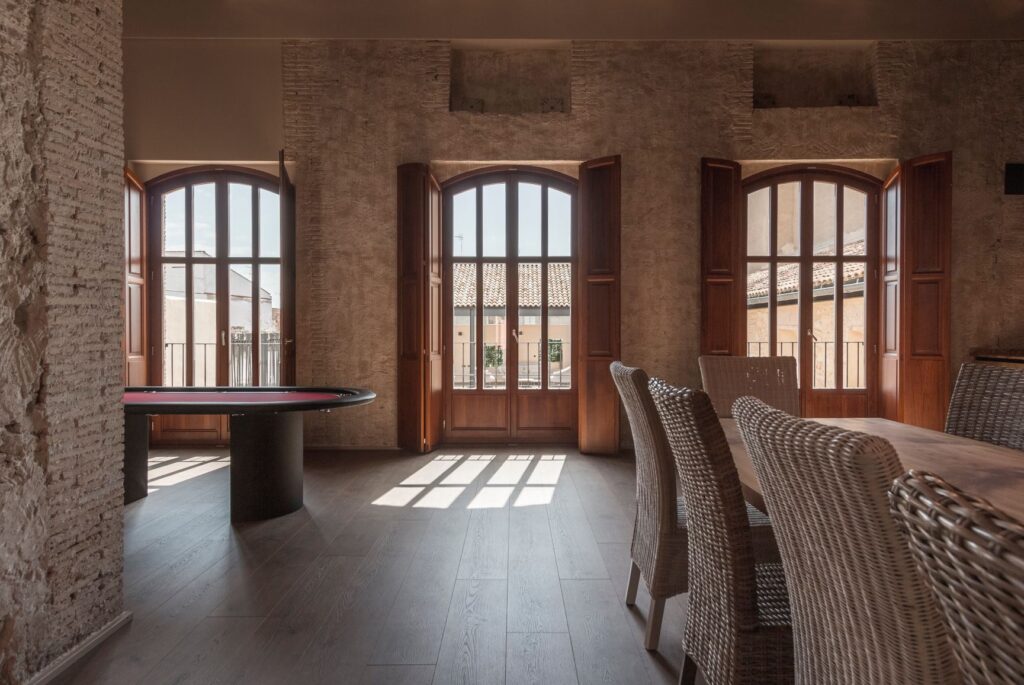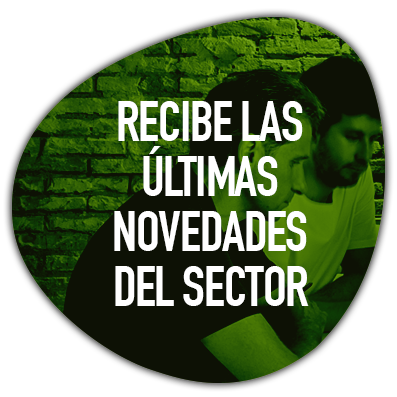(Rehabilitación, reforma y ampliación de vivienda)
La reforma integral de esta vivienda unifamiliar proyectada por Murad García Estudio se ubica en la calle más antigua y noble de una población histórica cercana a Valencia.
Una casa antigua es como una persona, tiene su propia historia. Se puede reescribir cada cierto tiempo, pero siempre sobre los cimientos, la estructura y la construcción original que constituyen su personalidad. El proyecto consiste en poner en valor esa personalidad, latente en todos los espacios y ambientes diseñados.

La CASA DE LA SEDA fue erigida hace más de 200 años. A lo largo de su vida ha sido transformada en varias ocasiones, desde casa palaciega con abundantes decoraciones, hasta almacén de productos agrícolas y explotación ganadera, incluido la cría de gusanos de seda para la obtención de tan preciada fibra natural, del cual recibe el nombre, en homenaje también a la tradición histórica valenciana de este tejido.
La base constructiva original es el leitmotiv. Se han retirado los sucesivos revestimientos de las paredes, dejando al descubierto las bellas fábricas originales de mampostería o ladrillo, y los enlucidos a la cal, que han perdurado casi en perfecto estado hasta nuestros días. La distribución responde a las necesidades de sus nuevos moradores. Los nuevos sistemas constructivos se combinan de manera respetuosa con los antiguos. Los nuevos materiales son igualmente nobles, como maderas, acero visto, mármoles y otras piedras naturales.
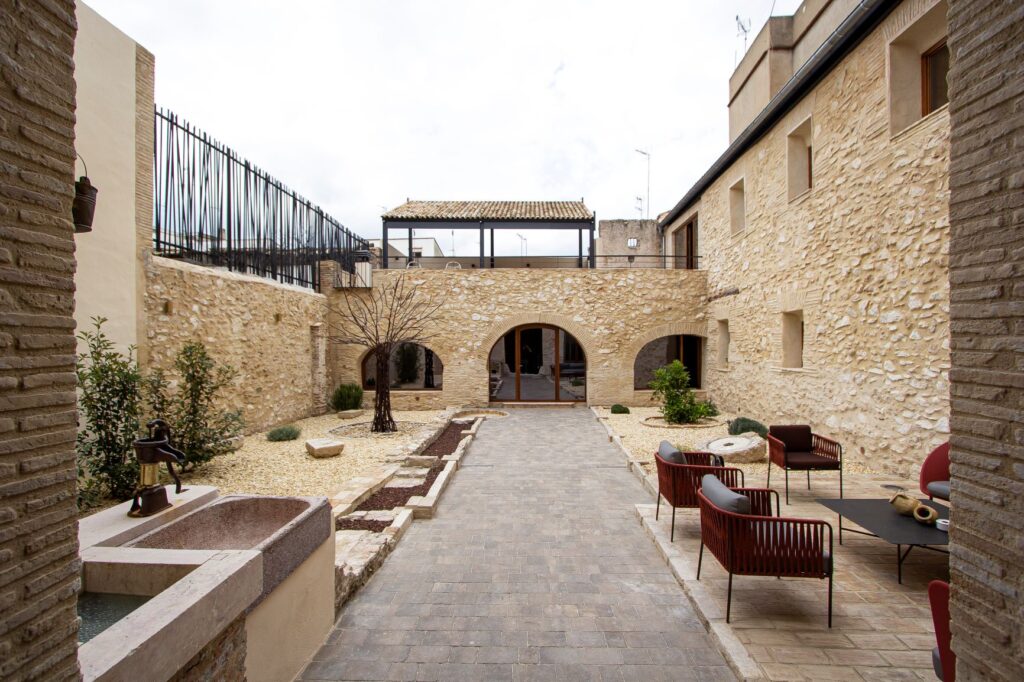
Tras franquear el gran portón de entrada del cuerpo principal que forma el conjunto edificatorio, se accede a un amplio espacio abierto formado por el vestíbulo, el estar y la cocina. Se ha restaurado la campana-chimenea de la antigua cocina, y se ha recuperado el aljibe del subsuelo como nueva bodega, elementos preexistentes destacados. El resto de volúmenes giran en torno al patio central, y albergan las habitaciones con vistas al mismo, donde también hay elementos singulares, como el antiguo pozo de agua y sus acequias, el pavimento reconstruido de adoquín, y un gran árbol que tamice la luz del conjunto. En la planta alta está la andana o almacén bajo cubierta, donde en el último forjado ya desaparecido, se producía la seda, reconvertido en sala de juegos polifuncional.
Una vez atravesado el patio se encuentra el segundo bloque de la edificación, la cuadra-corral, ahora paellero-barbacoa, comedor y piscina cubierta con un potente lucernario que dota de luz. Todo ello junto a un antiguo lavadero del pueblo, descubierto enterrado bajo el olvido del tiempo a más de 2 metros de profundidad del terreno, que va a ser desenterrado y restaurado para uso y disfrute de quien quiera contemplar su indudable belleza.

SILK HOUSE
(Restoration and renovation of an old house)
The full reform of this single-family home designed by Murad García Estudio is in the oldest and most noble street of a historic town near Valencia.
An old house is like a person, it has its own history. It can be rewritten sometimes, but always based on the foundations, the structure and the original construction that becomes its personality. The project tries to highlight this personality, latent in all the designed spaces and environments.

The SILK HOUSE was erected more than 200 years ago. Throughout its life it has been transformed on several occasions, from a palatial house with abundant decorations, to a warehouse for agricultural products and livestock, including the breeding of silkworms to obtain such precious natural fiber, from which it receives the name, also in homage to the Valencian historical tradition of this fabric.
The project leitmotif is the original construction. Wall coverings have been removed, revealing the beautiful original masonry or brick factories, and the lime plasters, which nowadays have arrived in a nice condition. The distribution responds to the needs of its new residents. The new construction systems are combined in a respectful way with the old ones. The new materials are equally noble, such as wood, fair steel, marble and other natural stones.
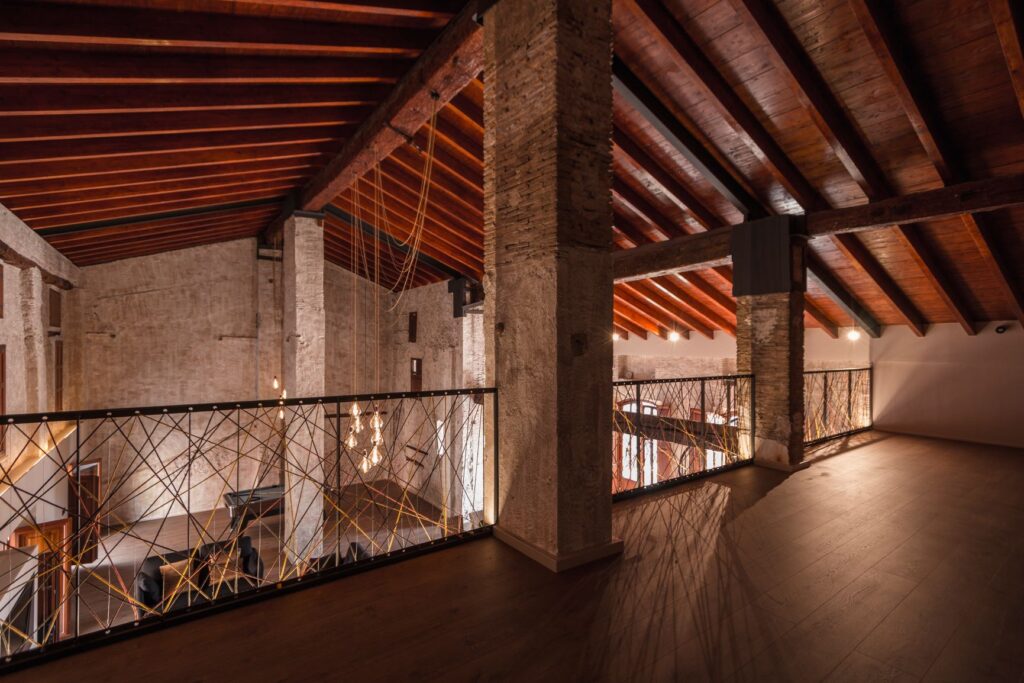
After passing the large entrance gate of the main body that forms the building complex, you access to a large open space formed by the hall, the living room and the kitchen. The chimney-hood of the old kitchen has been restored, and the underground cistern has been recovered as a new cellar, outstanding pre-existing elements. The rest of the volumes turn around the central courtyard, where the rooms are. There are also other singular elements, such as the old water well and its ditches, and the reconstructed cobblestone pavement. On the upper floor is the swath or warehouse under the roof, where silk was produced in the last forging, now gone, and converted into a multipurpose games room.
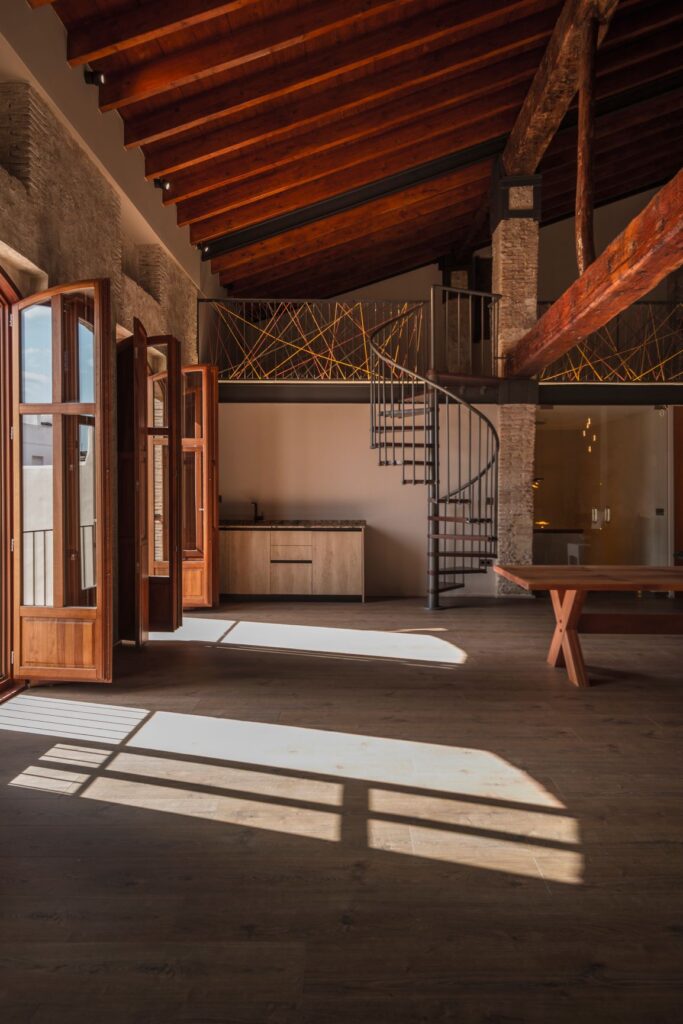
Once you have crossed the patio, you will find the second block of the building, the stable-corral, now paellero-barbecue, dining room and covered swimming pool with a powerful skylight that provides light. All this next to an old town laundry, discovered buried under the oblivion of time more than 2 meters deep in the ground, which will be unearthed and restored for the use and enjoyment of those who want to contemplate its undoubted beauty.
