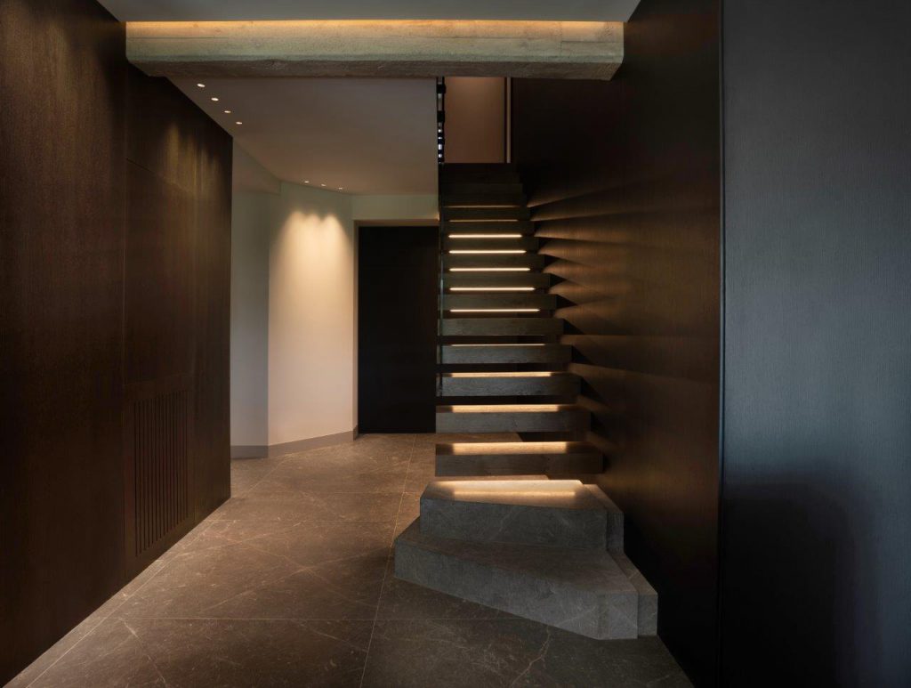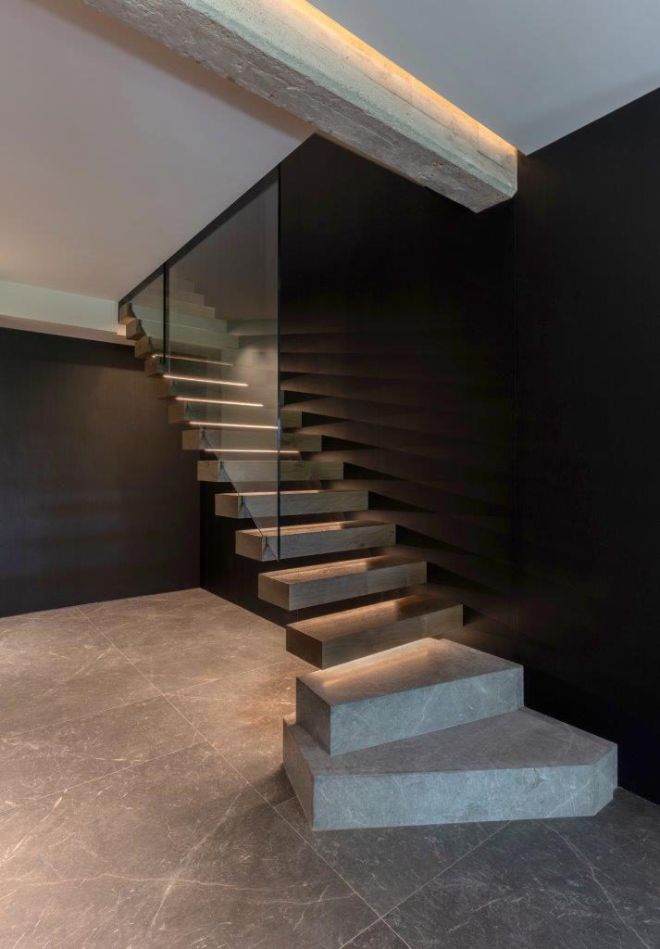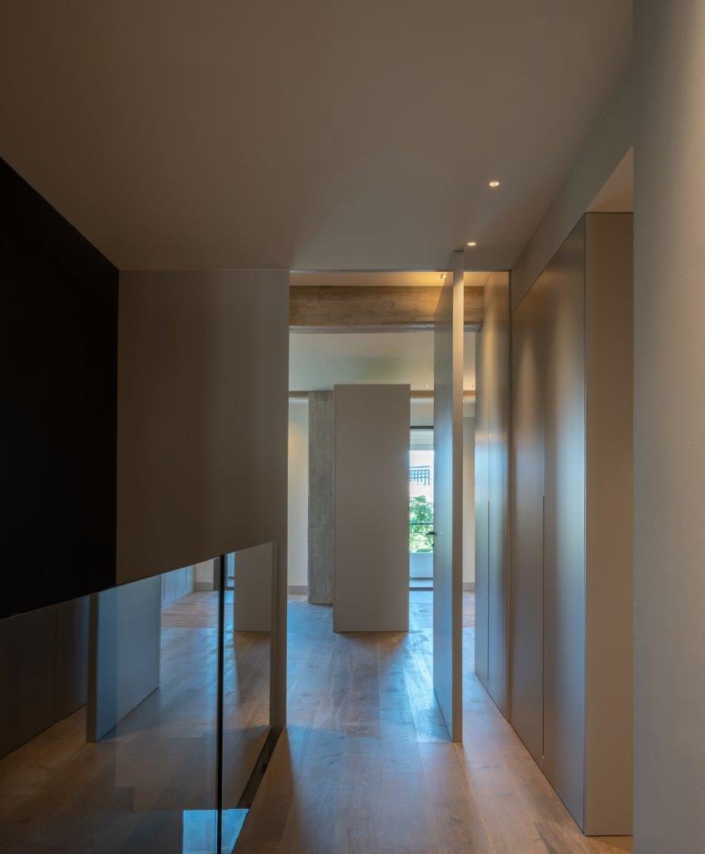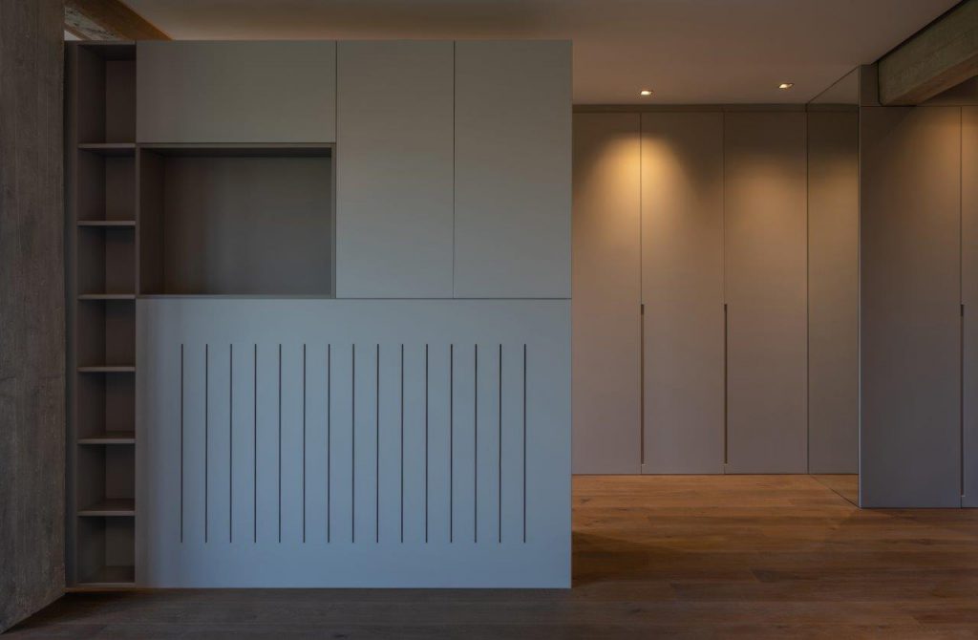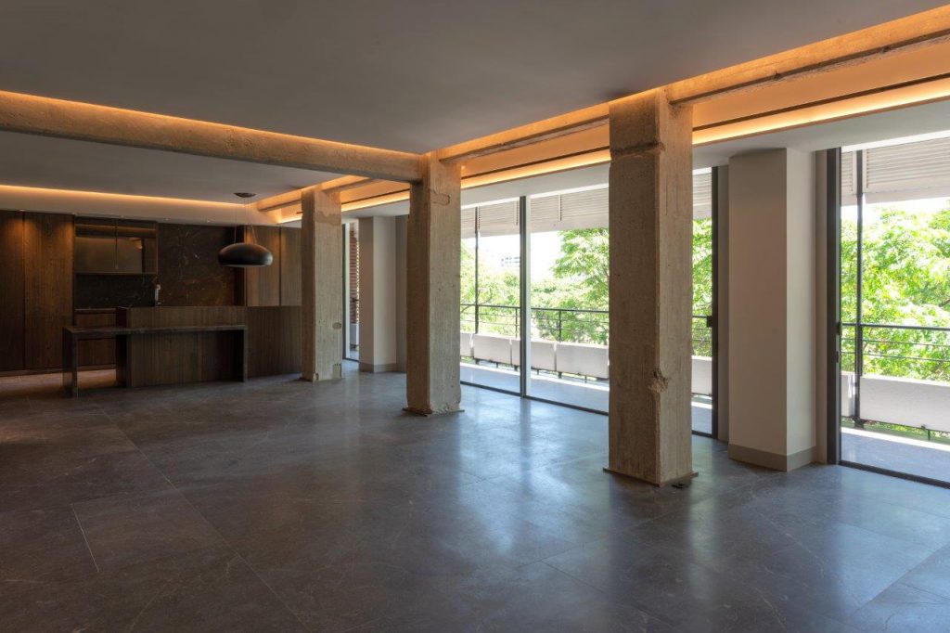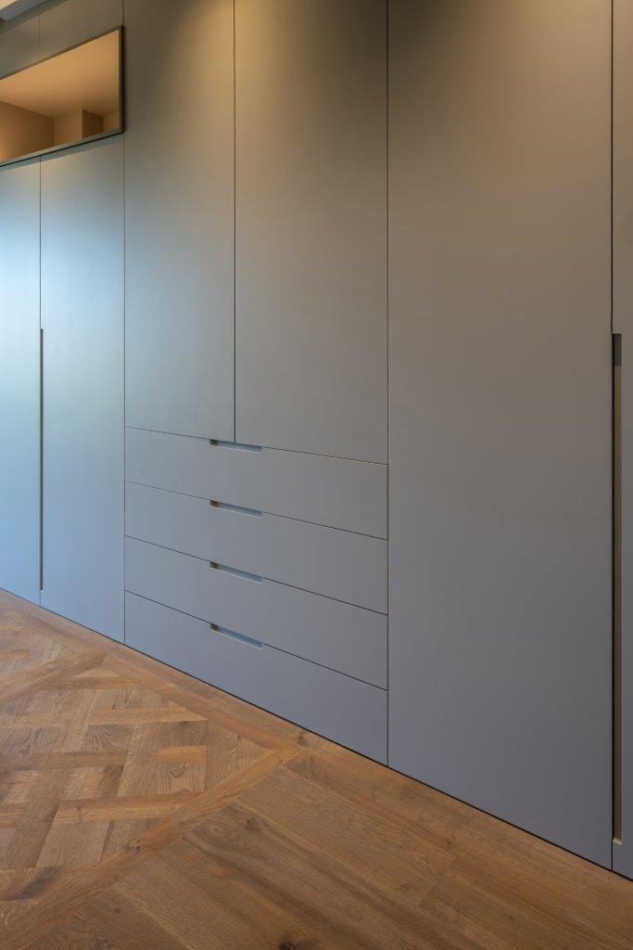Esta vivienda dúplex está ubicada frente al antiguo cauce del río. Desde su interior hay unas fantásticas vistas al Jardín del Turia, así como desde sus amplias terrazas en planta baja y planta alta, diseñadas de forma excelente para disfrutar al aire libre del confortable clima mediterráneo, habiéndose demostrado su especial valor tras la pandemia del coronavirus.
El proyecto ha abarcado la reforma integral de todo el inmueble, tanto su distribución como el interiorismo. Está en uno de los edificios más emblemáticos de la ciudad, la ‘TORRE DE VALENCIA’, situada en el cruce de la Gran Vía Marqués del Turia esquina con la plaza de América, finalizada en el año 1959.
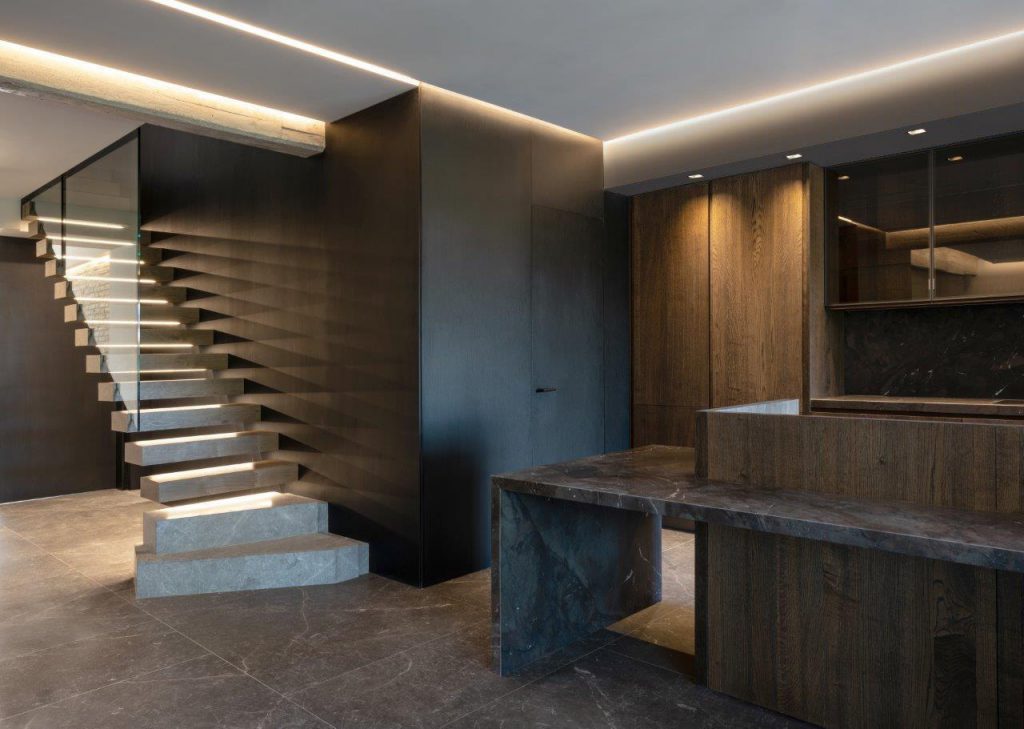
La planta baja se destina a estar-comedor-cocina, y también a un espacio polifuncional que puede ser flexible con el tiempo para diversos usos a gusto y necesidad de los propietarios, tan necesario actualmente en la vivienda post covid. Ambas zonas estás separadas sutilmente por la chimenea y por el alma de la casa, una singular escalera de peldaños volados de madera iluminados inferiormente con leds que proyectan haces de luz reflejados en la pared lateral en un interesante juego de luces y sombras.
El interiorismo se resuelve juntamente con la arquitectura, convirtiéndose los revestimientos de suelo y paredes en protagonistas del espacio. Las maderas al natural y lacadas, mármoles en tonos marrón y gris y acabados mate y pulido, en una perfecta simbiosis con el hormigón existente visto de vigas y pilares.
La planta alta se destina a habitaciones, donde las maderas lacadas en color topo forran puertas de paso de suelo a techo y los frentes de las armariadas, aportando calidez y unidad formal al espacio global en combinación con el suelo de roble natural.

Toda la vivienda aprovecha la iluminación y ventilación cruzada, aportada desde la fachada principal y la fachada recayente al patio de manzana, sin limitaciones interiores, habiendo eliminado para ello pasillos o distribuidores que además siempre suponen pérdida de superficie.
El autor del edificio fue el genial Luis Gutiérrez Soto (1900-1977), prolífico arquitecto de Madrid, donde desarrolló principalmente su obra, más de 650 edificios en total, siendo uno de los grandes maestros de la segunda etapa del Movimiento Moderno español. Destacan entre otros en Madrid el Cine Callao, el Bar Chicote, el Ministerio del Aire, el edificio de la actual FNAC; en Málaga, el Mercado de Mayoristas de Málaga (actual Centro de Arte Contemporáneo); y en Valencia, los Cines ABC Park y la desaparecida Piscina de Las Arenas.
Un gran proyecto logrado gracias al buen gusto y a la confianza depositada de sus propietarios, que a buen seguro disfrutarán de este magnífico espacio lleno de luz y color y, por lo tanto, de vida, en el lugar habitable más significativo del ser humano, la casa.

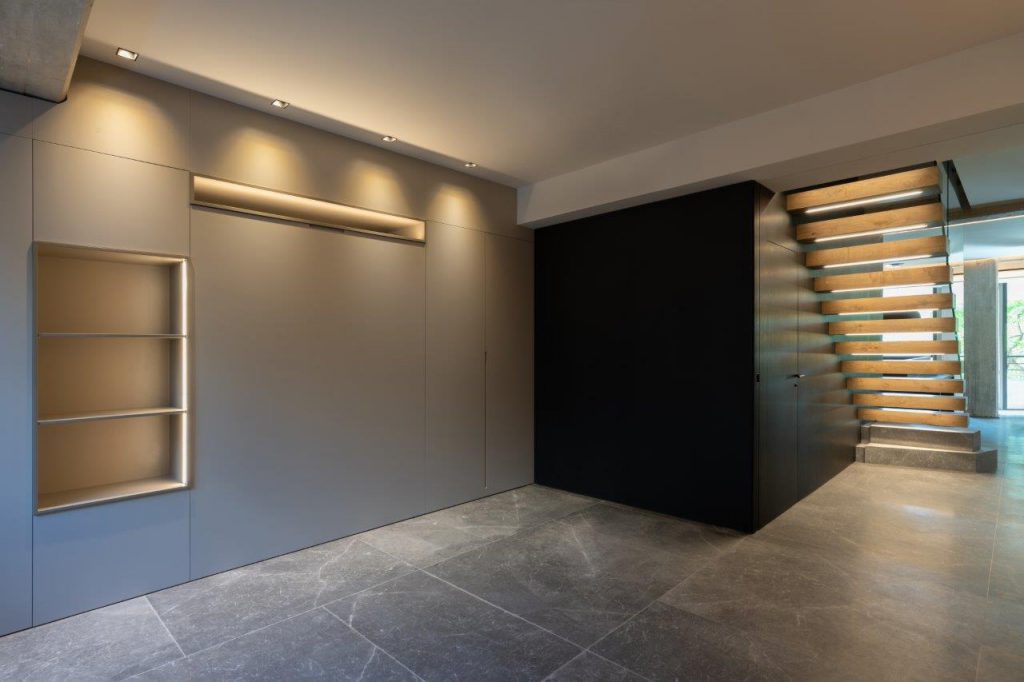
HOUSE IN FRONT OF THE RIVER
This two-storey duplex apartment is in front of the antique riverbed of the River Turia at Valencia city. There are fantastic views to the current Turia Garden, as well as from its spacious terraces on the low floor and upper floor, designed to enjoy the comfortable Mediterranean climate, being proved its special value after the coronavirus pandemic.
The design has included the total reform of the property, including not only the new distribution, also the interior design. It is in one of the most symbolic buildings in the city, the ‘TORRE DE VALENCIA’ (Tower of Valencia), located at the intersection of the Gran Vía Marqués del Turia corner with Plaza de América, completed in 1959.
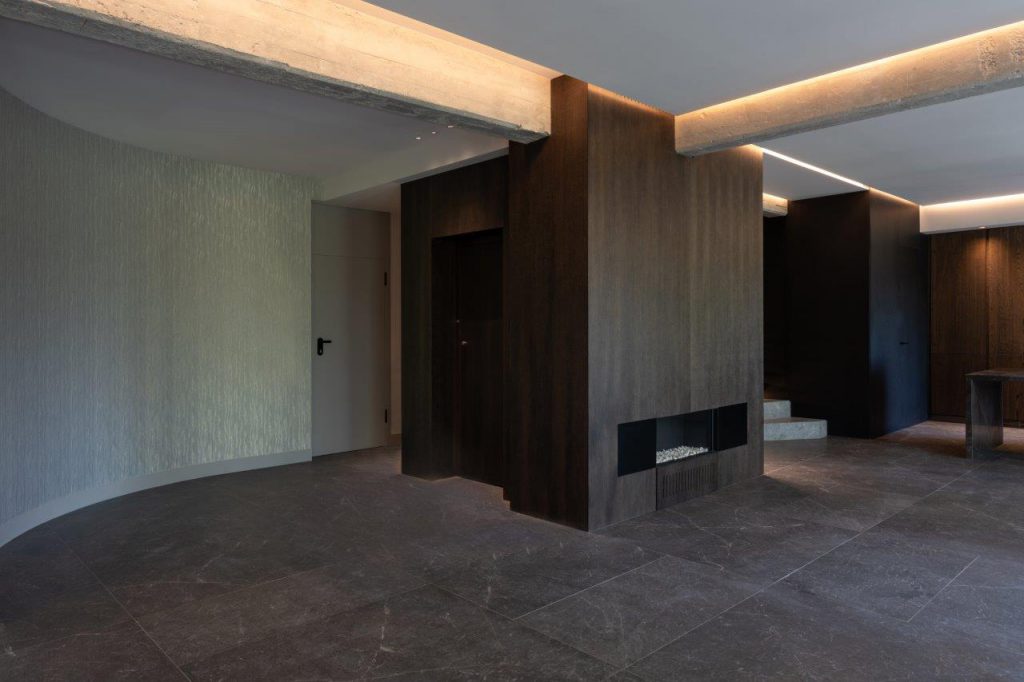
The ground floor is intended as a living-dining room-kitchen, and also as a multifunctional space that can be flexible over time for various uses to the taste and need of the owners, which is currently so necessary in post-covid housing. The two areas are subtly separated by the fireplace and the soul of the house, a unique staircase with wooden flown steps illuminated at the bottom with LEDs that project reflected light beams on the side wall in an interesting play of light and shadow.
The interior design is solved together with the architecture, making the floor and wall coverings the protagonists of the space. The natural and lacquered woods, marbles in brown and gray tones and matte and polished finishes, in a perfect symbiosis with the existing concrete seen from beams and pillars.
The upper floor is intended for bedrooms, where taupe lacquered woods line the floor-to-ceiling doors and the cabinet fronts, bringing warmth and formal unity to the overall space in combination with natural oak flooring.
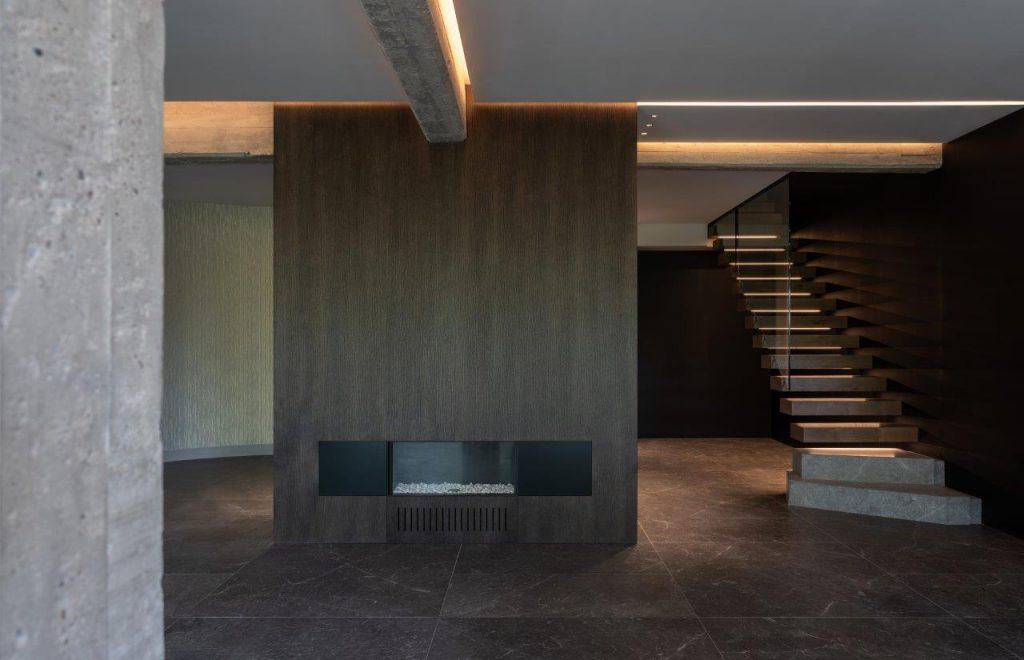
The entire house takes advantage of the lighting and cross ventilation, provided from the main façade and the recessed façade to the apple patio, without interior limitations, having eliminated corridors or distributors, which also always mean loss of surface.
The author of the building was the great Luis Gutiérrez Soto (1900-1977), a prolific architect from Madrid, where he mainly developed his work, more than 650 buildings in total, being one of the great masters of the second stage of the Spanish Modern Movement. Among others in Madrid stand out the Callao Cinema, the Chicote Bar, the Air Ministry, the current FNAC building; in Malaga, the Wholesale Market of Malaga (current Center for Contemporary Art); and in Valencia, the ABC Park Cinemas and the defunct Las Arenas Pool.
A great project achieved thanks to the good taste and trust placed in it by its owners, who will surely enjoy this magnificent space full of light and color and, therefore, life, in the most significant habitable place of human beings, the House.
