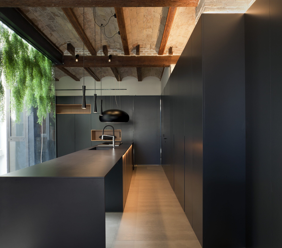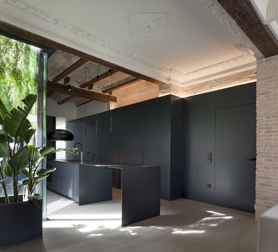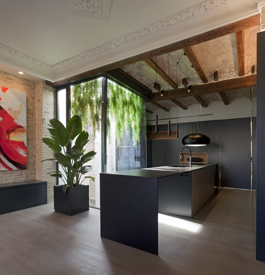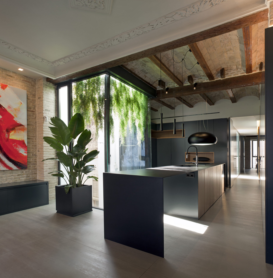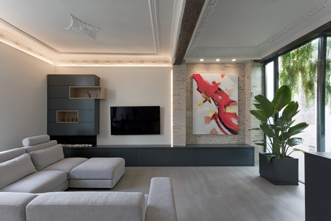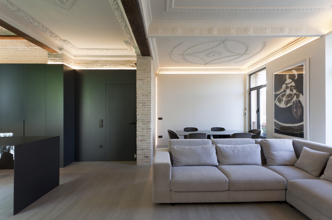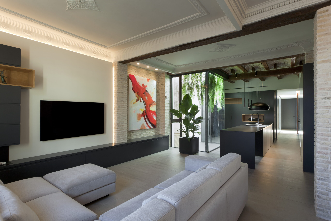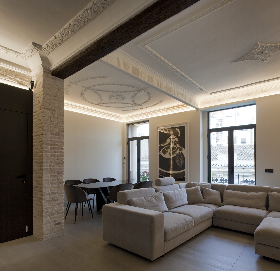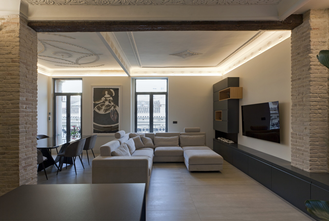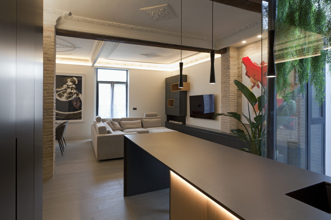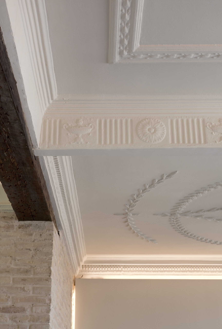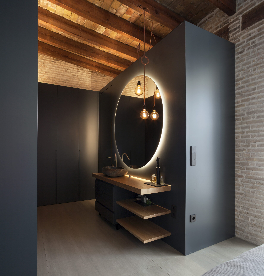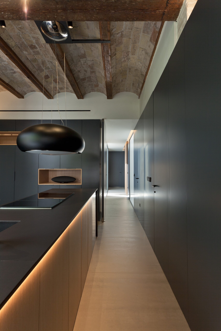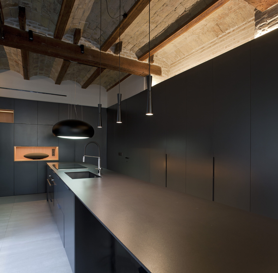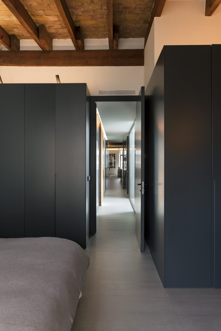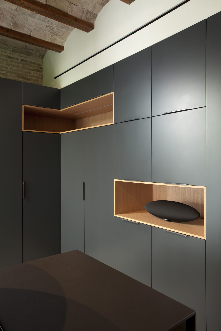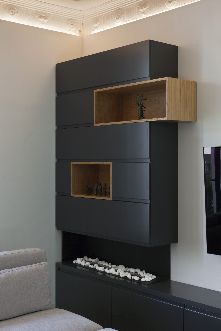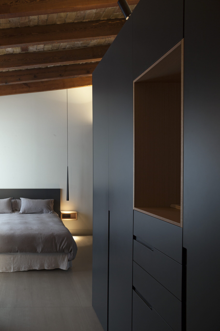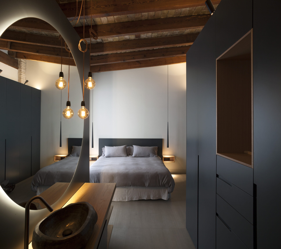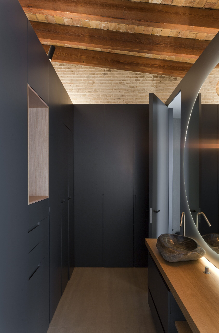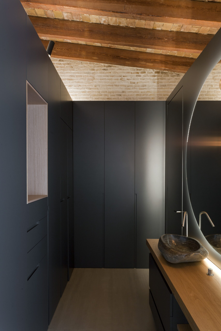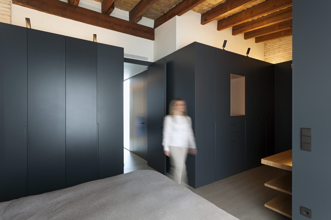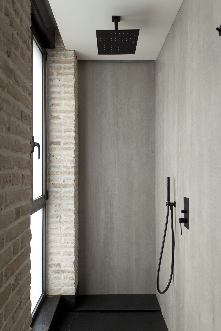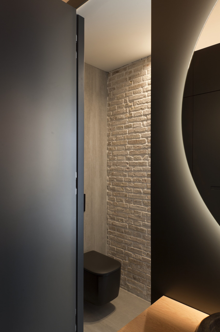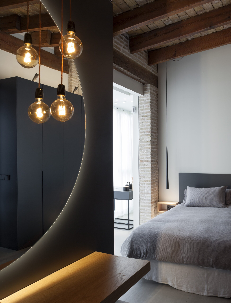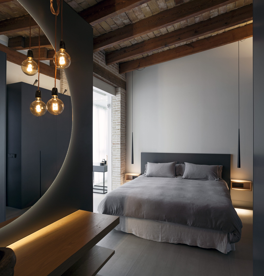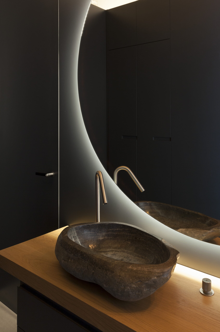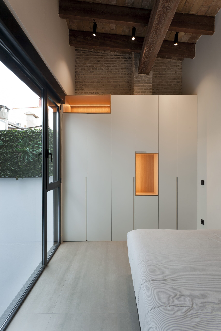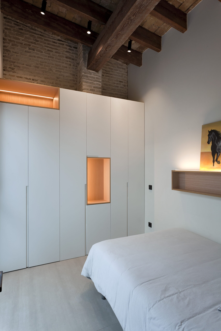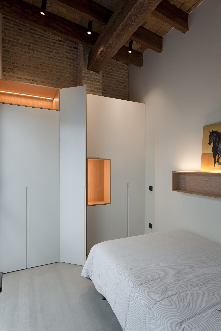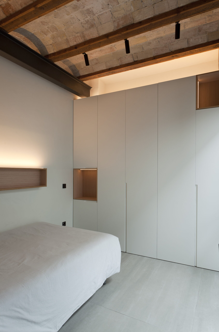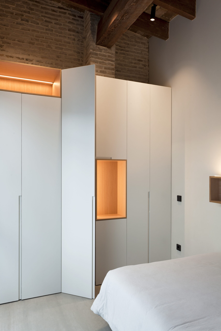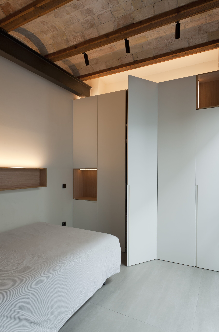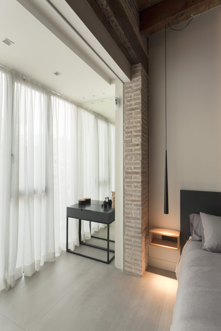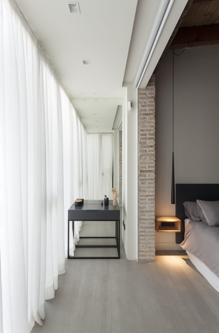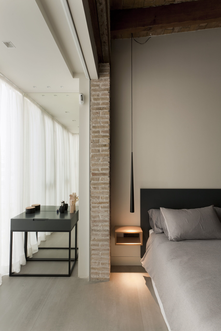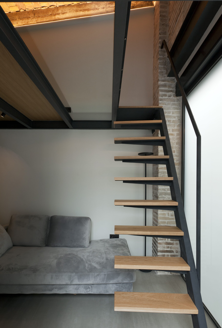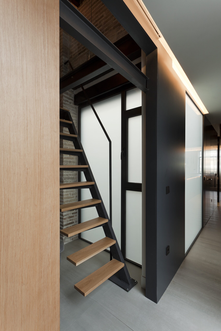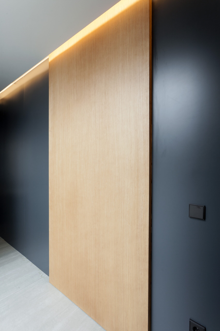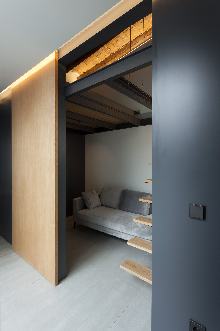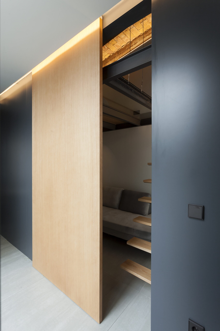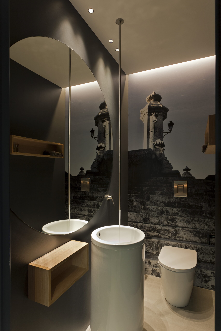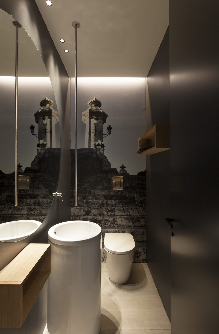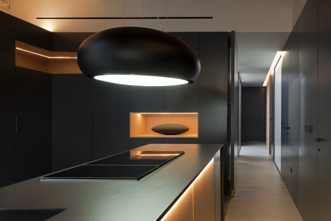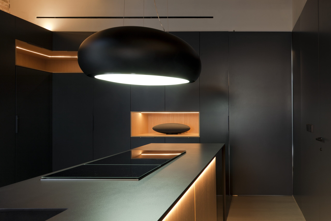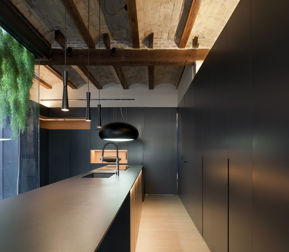
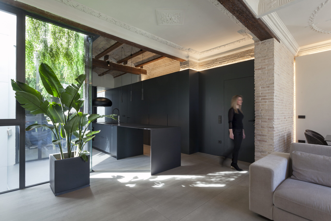
CASA GOERLICH
Esta vivienda, reformada en su totalidad por Murad García Estudio, se sitúa en un edificio muy especial de la calle Grabador Esteve, en pleno corazón del Ensanche de Valencia. Fue diseñado y erigido en 1925 por el genial arquitecto Javier Goerlich, uno de sus primeros proyectos, en estilo modernista, encargado por su familia y donde él mismo vivió durante muchos años. Sirva como pequeño homenaje a la figura de tan sublime arquitecto llamar a esta remodelación integral de vivienda, la CASA GOERLICH, coincidiendo además con el 50 aniversario de su fallecimiento, conmemorado este año.
El proyecto es muy sincero. Se muestra la construcción de la época, eliminando los antiguos revestimientos de yeso y cañizo de paredes y techos para dejar a la vista paramentos y pilares de ladrillo cara vista, las vigas y viguetas de madera y los revoltones del techo. Se han restaurado las emotivas tallas originales en los techos donde existían, en un estado magnífico de conservación.
Al mismo tiempo, la nueva distribución, y los nuevos elementos, se insertan siguiendo diseños actuales, resultando una combinación enriquecedora entre los valores intrínsecos de la construcción de la época con nuevos materiales y formas tan nobles como los existentes.
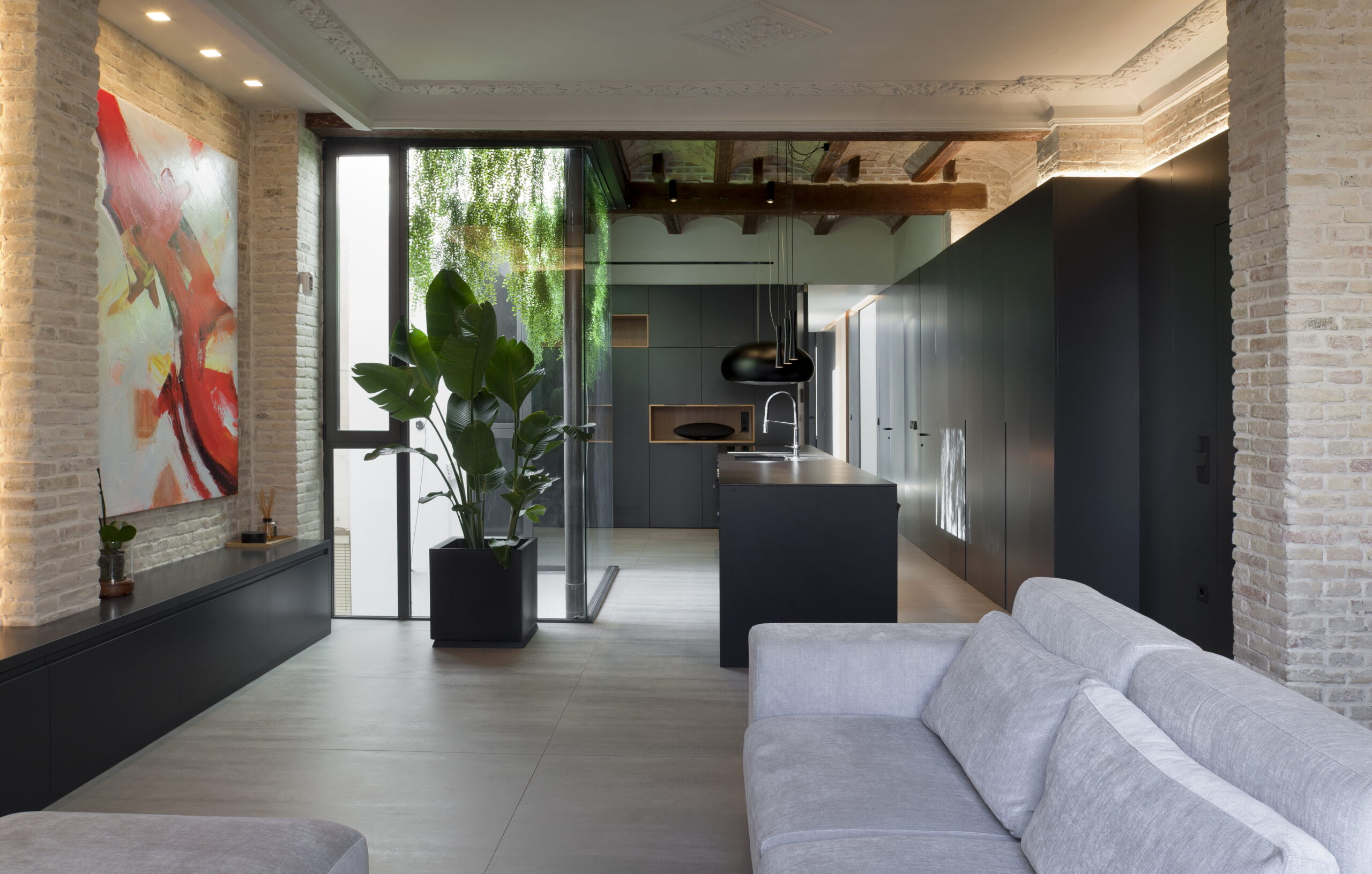
El espacio desde la entrada hasta la fachada se proyecta como una única zona que recoge todos los usos comunes, es decir, el vestíbulo, el estar, el comedor y la cocina, en un espacio diáfano y generoso que permite albergar incluso una amplia isla central. Las vistas a la calle ofrecen diversas miradas a edificios de la misma época, principios del siglo XX, en un magnífico contexto histórico y urbano del lugar.
La luz natural es generosa, gracias al espectacular patio de luces interior, que se convierte en el protagonista de este ámbito al haberlo acristalado. Asimismo, es la pieza que articula el recorrido hacia las habitaciones, el aseo y los baños. Los revestimientos son sobrios, sencillos, elegantes. La madera lacada de color gris oscuro sirve de hilo conductor a lo largo de toda la vivienda, presente en los frentes de armarios, incluido las armariadas de la cocina, así como en los panelados de las paredes. Las hornacinas en madera natural resaltan la calidad ambiental, estando retroiluminados con LED para dotar de luz indirecta a las estancias.
El conjunto final resulta una pieza conjunta donde se resuelve al mismo tiempo arquitectura e interiorismo, ensalzando los valores de cada disciplina en un espacio único y especial seguro para sus moradores, que como es nuestro deseo, disfrutarán de los espacios mostrados en estas imágenes,el principal objetivo del proyecto.
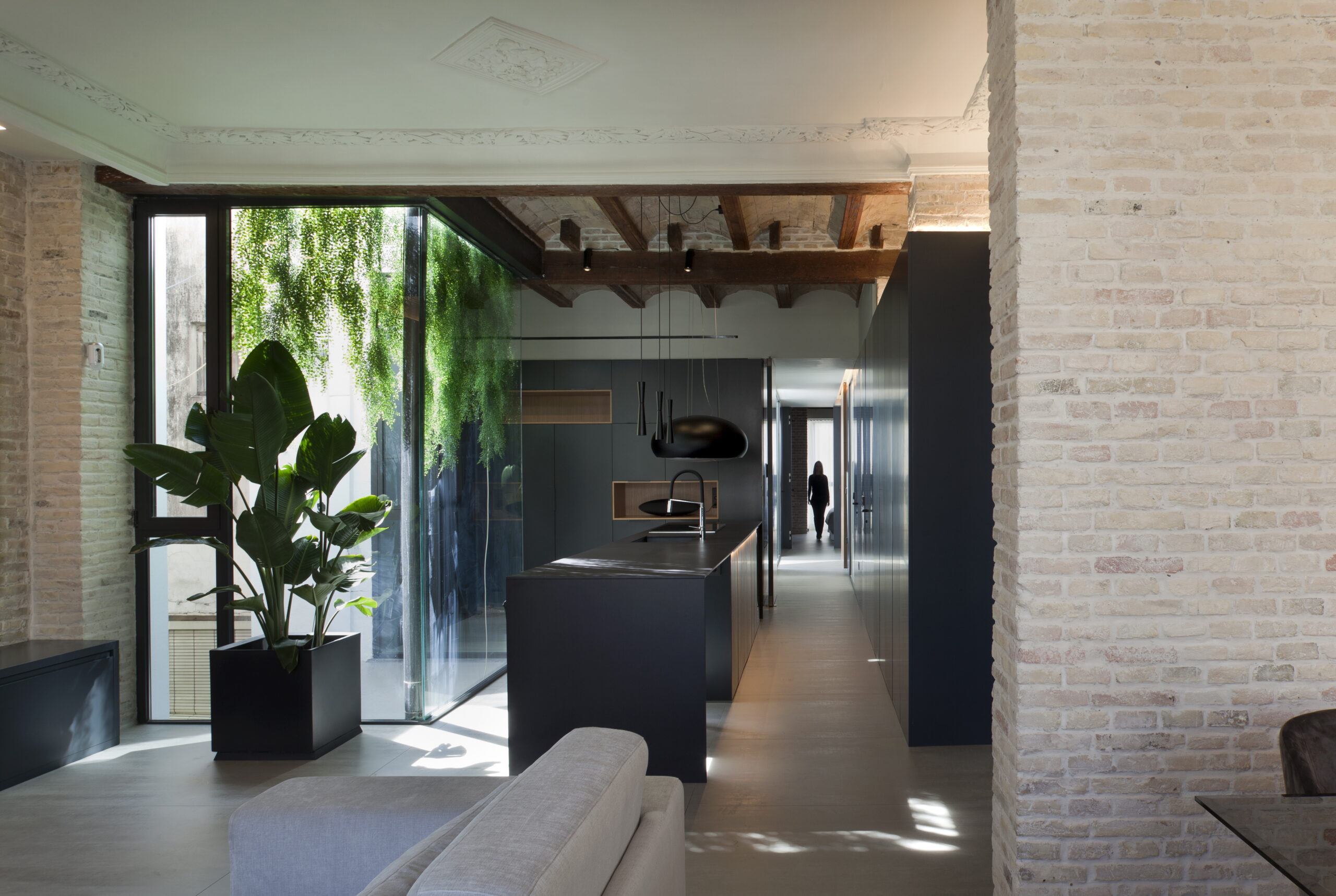
HOUSE GOERLICH
This house, completely renovated by Murad García Estudio, is located in a very special building on Grabador Esteve street, in the heart of Valencia’s ‘Ensanche’ (old city enlargement). It was designed and built in 1925 by the brilliant architect Javier Goerlich, one of his first projects, in a modernist style, asked by his family and where he himself lived for many years. It serves as a small tribute to the figure of such a sublime architect to call this spectacular housing remodeling, the GOERLICH HOUSE, also at the same time as the 50th anniversary of his death, commemorated this year.
The project is very simple. The construction of the time is shown, taking off the old plaster and hurdle coatings on the walls and ceilings to expose exposed brick walls and pillars, the wooden beams and joists and the ceiling beams. The original decoration elements of the ceilings have been restored where they existed, in a magnificent state of preservation.
At the same time, the new distribution, and the new elements, are inserted following current designs, getting a nice mix of the real values of the construction of the time with new materials and forms as noble as the existing ones.
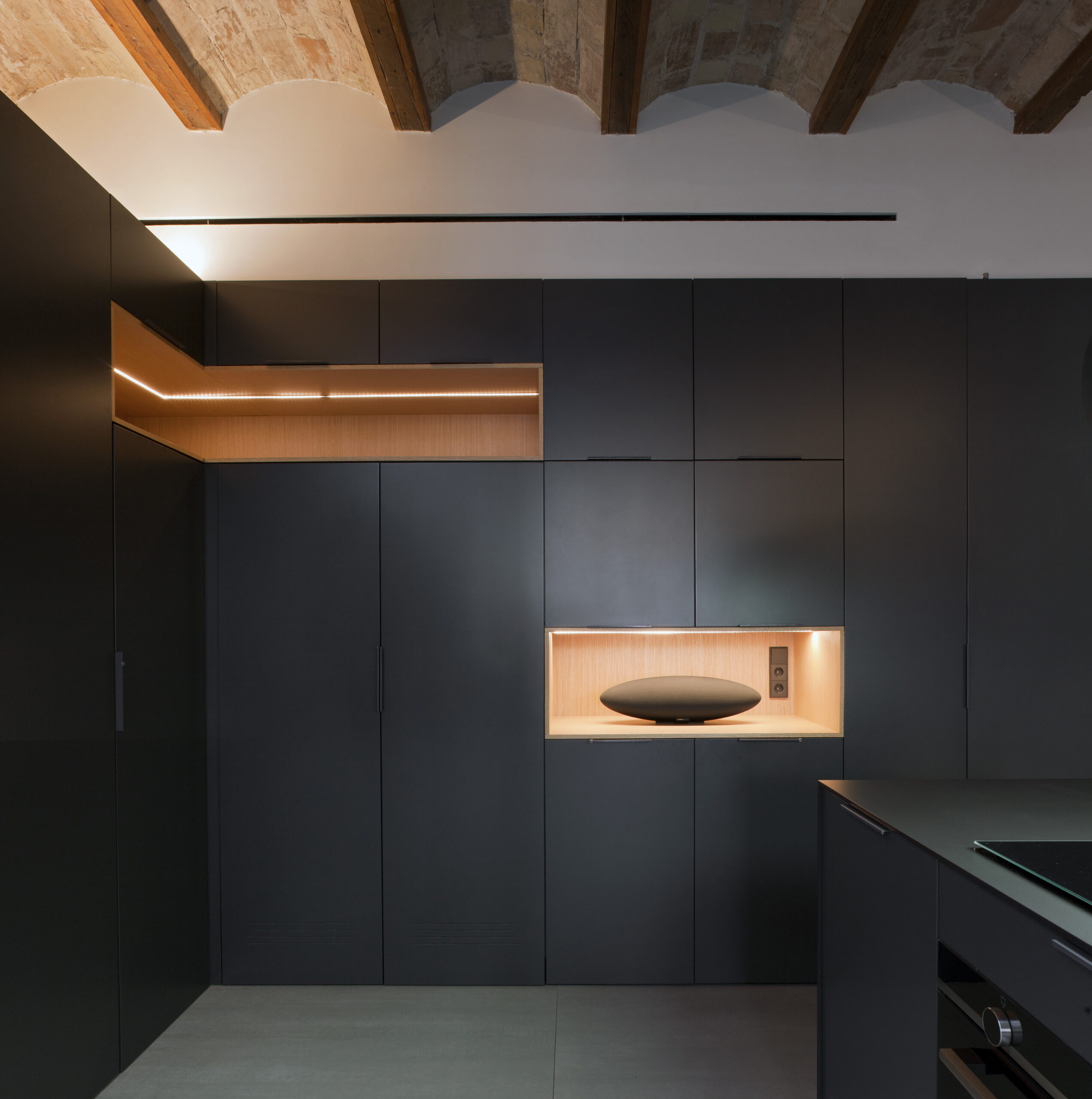
The space from the entrance to the façade is projected as a single area that includes all the common uses… the hall, the living room, the dining room and the kitchen, in an open and generous space that can even accommodate a large central island. The views of the street show different buildings from the same period, the beginning of the 20th century, in a magnificent historical and urban context of the place.
Natural light is generous, thanks to the spectacular interior patio, which becomes the protagonist of this area. Meanwhile, it is the piece that articulates the route to the rooms and to the bathrooms.
The coatings are elegant. The dark grey lacquered wood serves as a common material throughout the entire house, present in the cabinet fronts, including the kitchen cabinets, as well as in the wall cladding. The natural wood niches highlight the environmental quality, being backlit with LEDs to provide indirect light to the rooms.
The final solution joints architecture and interior design, resolved at the same time, showing the values of each discipline in a unique and special space that is safe for the people that are going to live here, who, as we wish, will enjoy the spaces shown in these pictures, the main target of the project.
