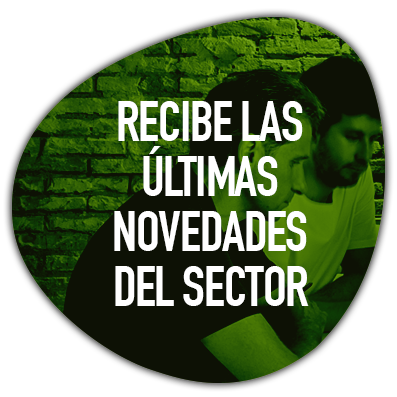
CASA OBLICUA EN EL ENSANCHE DE VALENCIA
La Casa Oblicua recibe el nombre por su disposición especial en el Ensanche de Valencia, situada en uno de los chaflanes que conforman los cruces singulares de este barrio de la ciudad.
El corazón de la vivienda es el gran espacio diáfano que forma la entrada junto al estar-comedor y la cocina, tan solo interrumpido por dos espectaculares pilares de ladrillo macizo originales del edificio, que a su vez soportan las vigas de madera y acero que también se han dejado vistas destacando su gran valor constructivo.
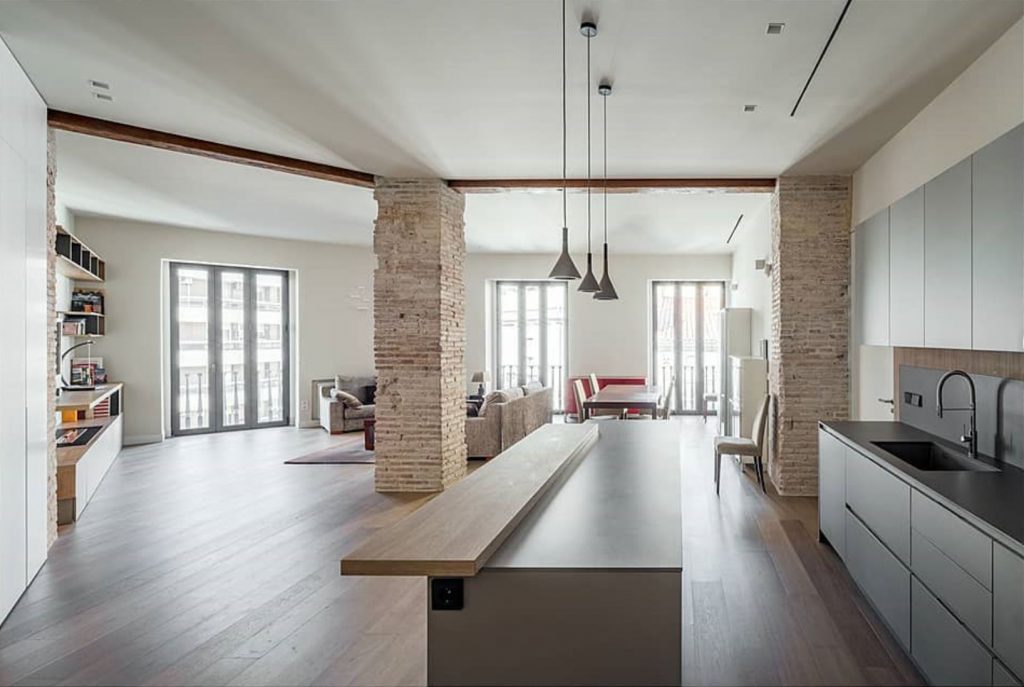
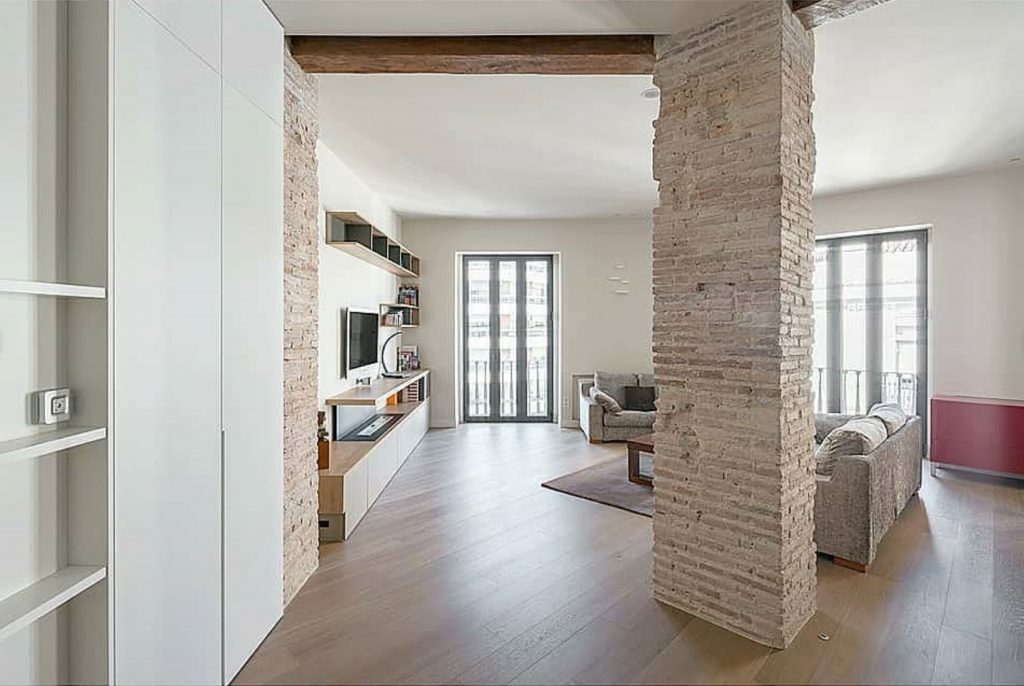
La planta triangular se ordena mediante la trama que forma el pavimento de madera de roble natural en lamas dispuestas a 45 grados.
El espacio fluye sin ningún tipo de contención, habiendo eliminado para ello pasillos o distribuidores que supongan pérdida de superficie, sin afectar a la correcta funcionalidad de la casa, donde la zona de día orientada al sur y a las vistas a la calle se macla con la zona de noche de las habitaciones con orientación y ventilación cruzada este-oeste.
La cocina, en tonos suaves grisáceos suaves y la misma madera del pavimento, recibe afectuosamente al visitante con su isla al mismo tiempo que articula los pasos hacia el resto de estancias.
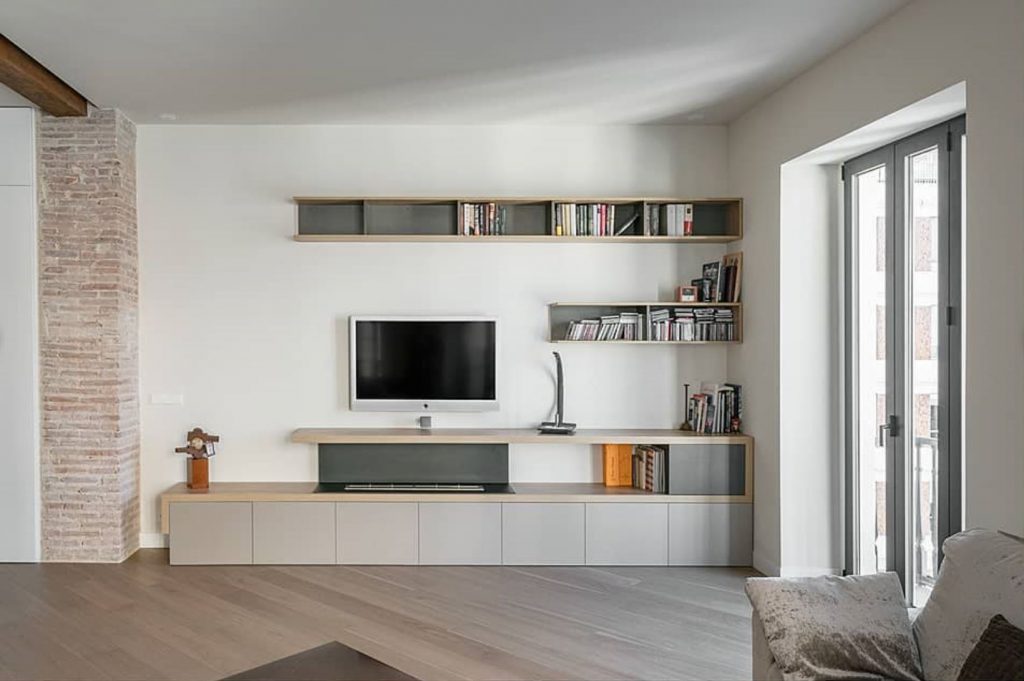
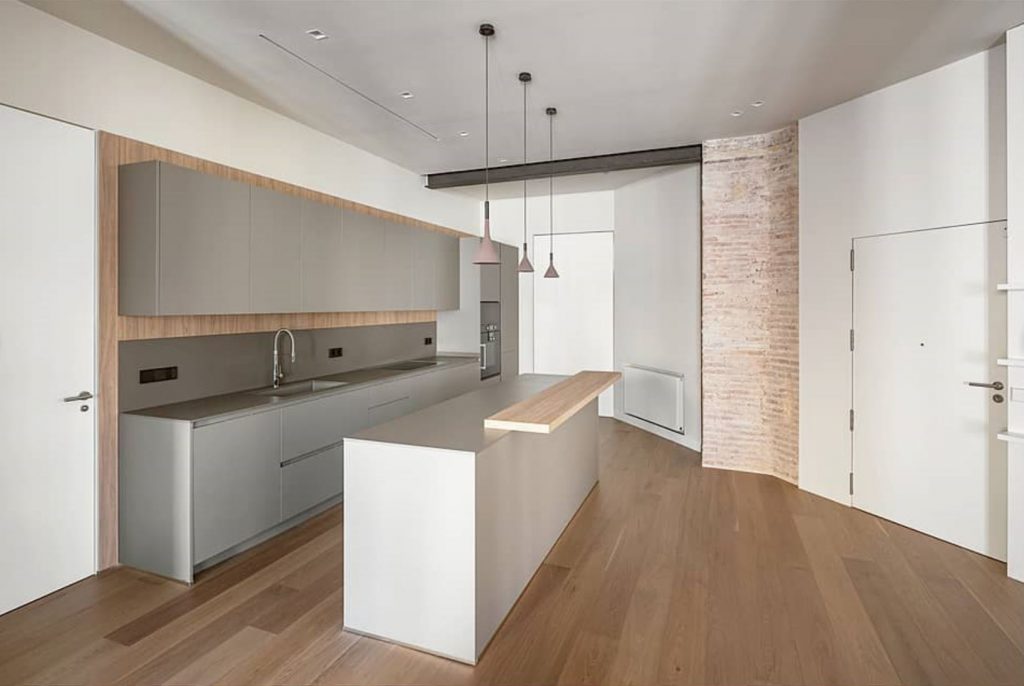
OBLIQUE HOUSE AT THE ‘ENSANCHE’ OF VALENCIA
The Oblique House gets its name from its special situation at the enlargement (‘Ensanche’) of the city of Valencia, placed in one of this neighbour’s chamfers.
The heart of the house is the big open space that mixes entrance, living room and kitchen, only interrupted by two spectacular brick pillars of the building, supporting wood and steel beams. These elements are seen too, a nice highlight of the worthy original construction.
The triangular plant is organized by the natural oak flooring, 45º direction.
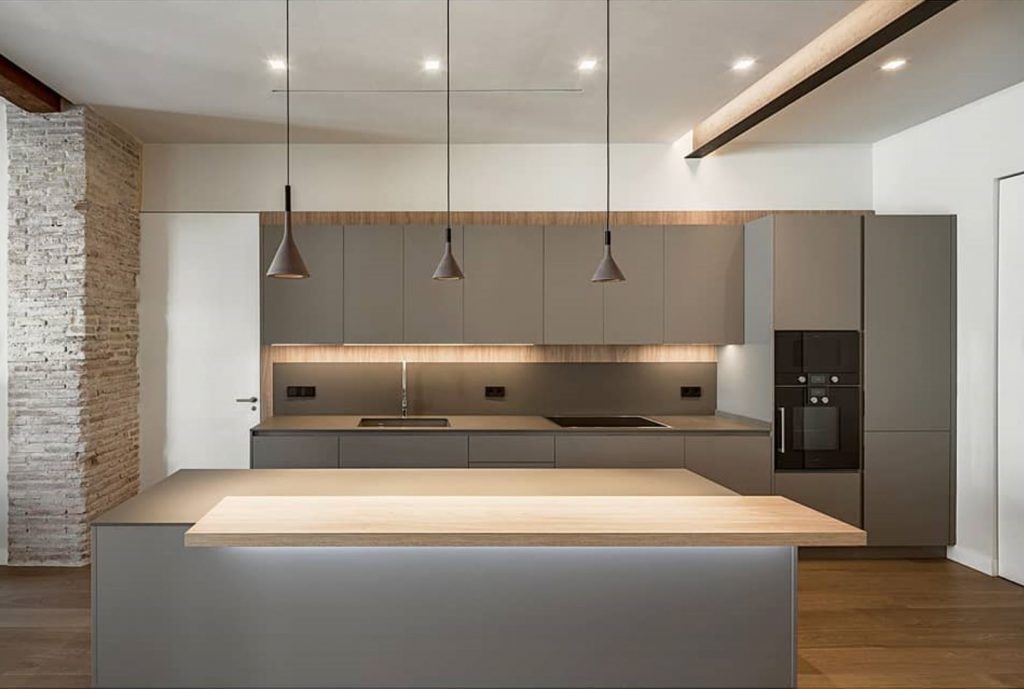
The space flows without any restriction, not using corridors becoming lost square meters. But preserving functionality, where the day area is oriented to the desired south and the street views, at the same that the rooms at the night area have an east-west orientation with crossing ventilation.
The kitchen, in soft grey colours and the same flooring wood, welcomes visitors with the island that at the same time is guiding to the rest of the different spaces.




