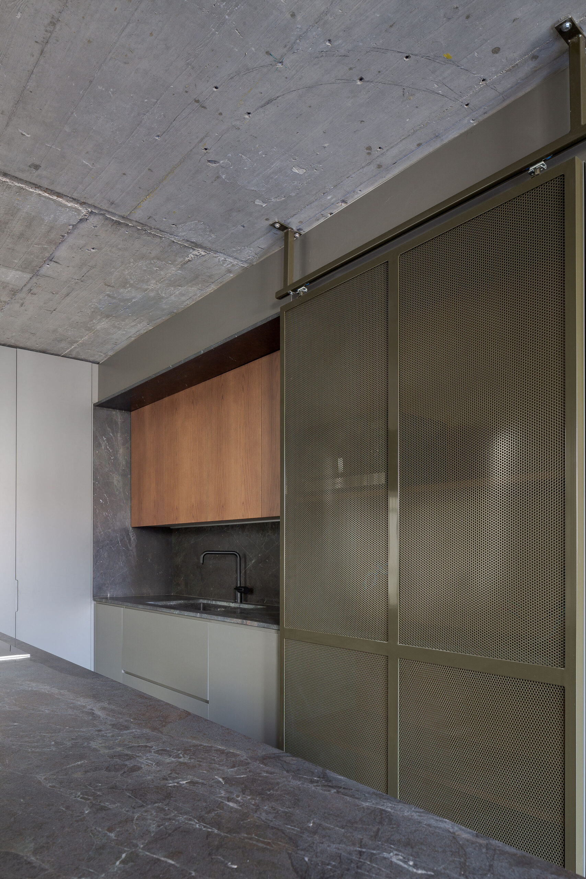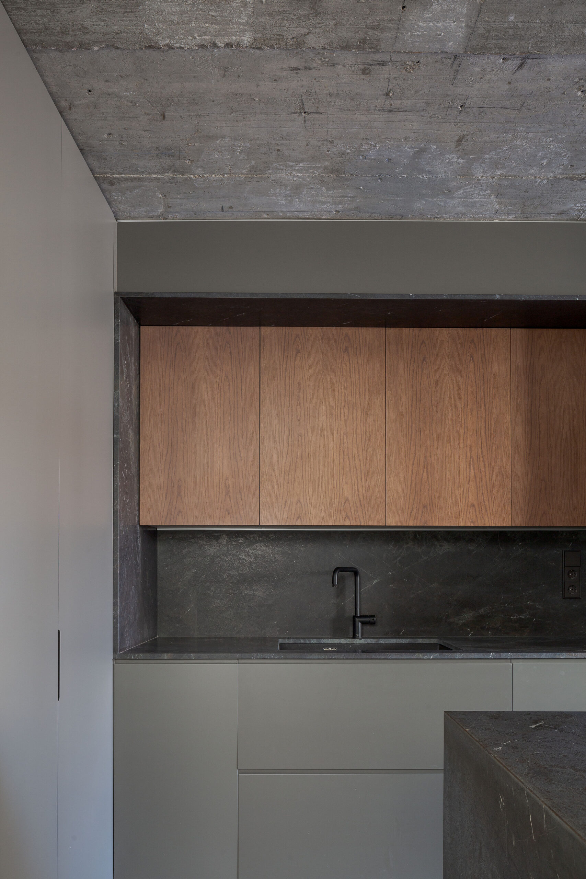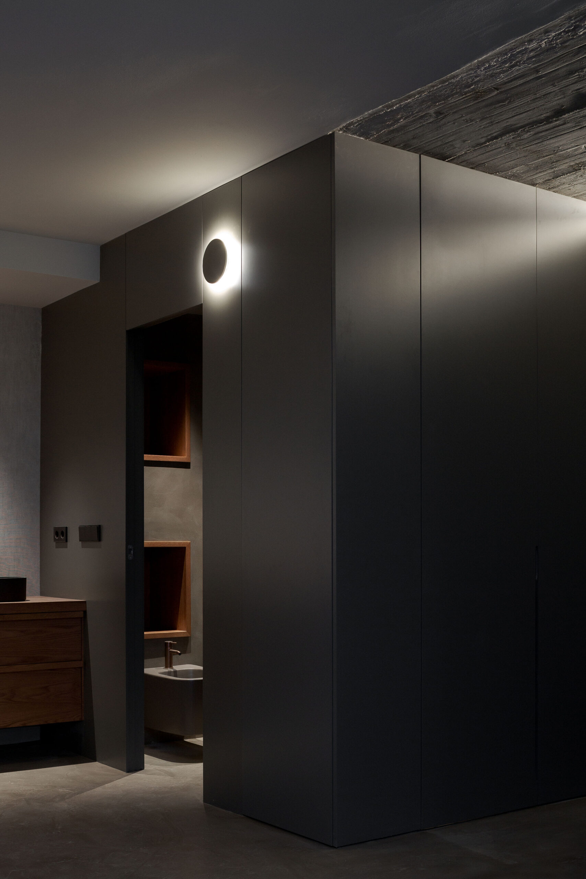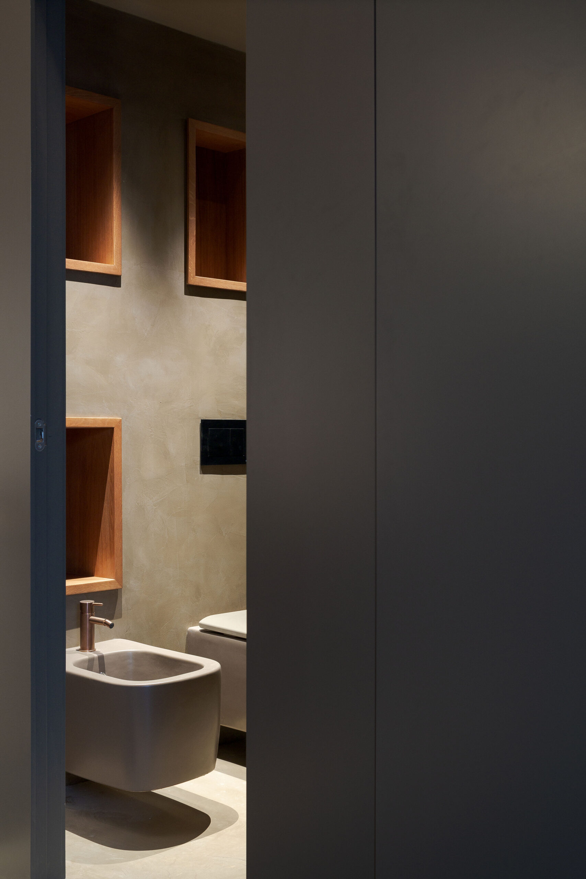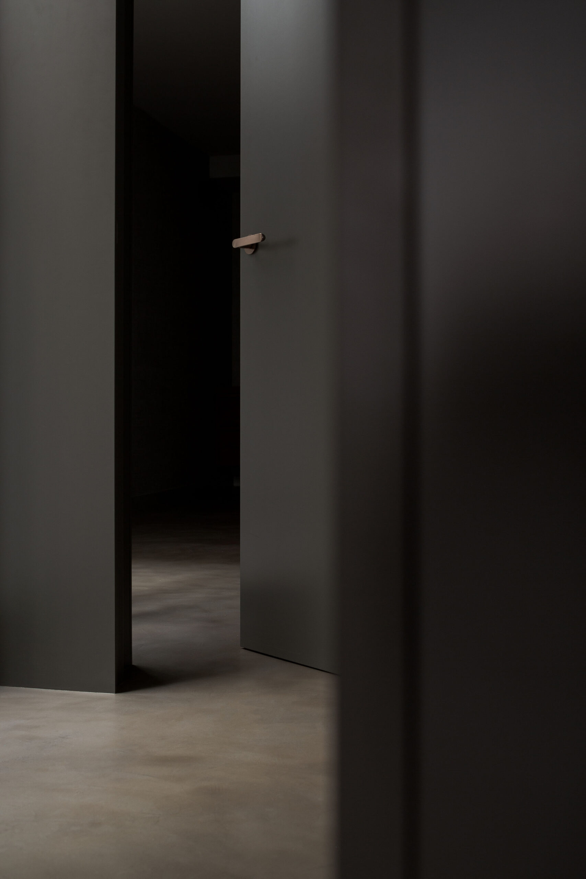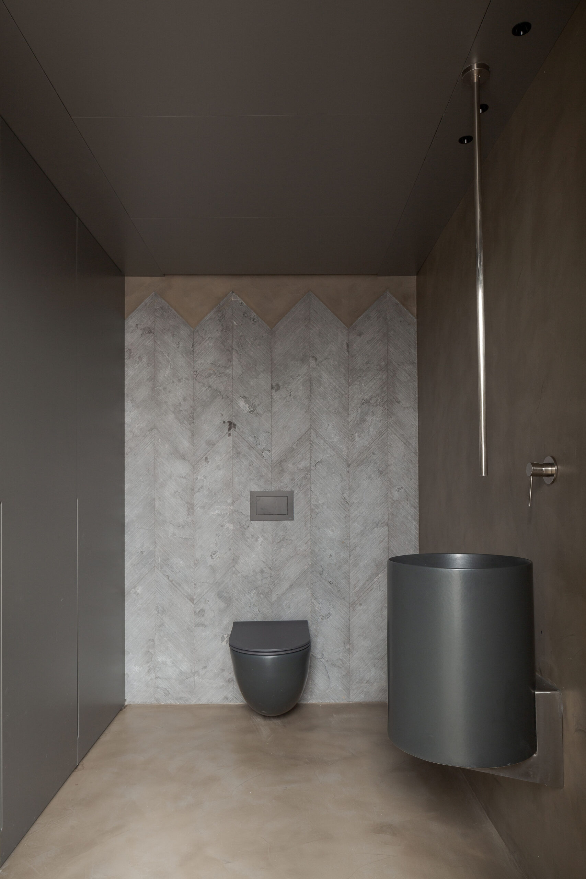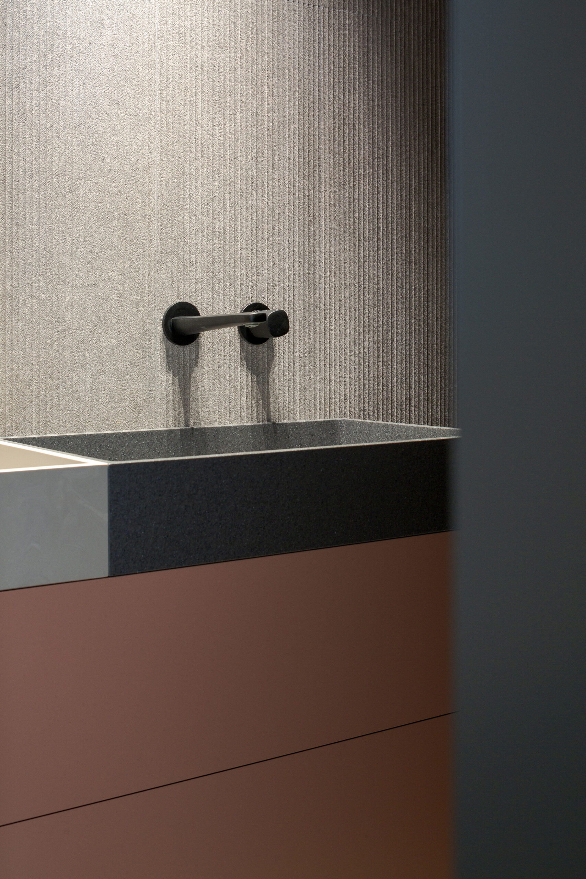
Esta vivienda, reformada en su totalidad por Murad García Estudio, se sitúa en un edificio del siglo XVII de la calle Santa Teresa de Valencia. Justo entre el colegio Escolapios y el Mercado Central.
Consta de dos niveles, conectados por una ligera escalera de chapa metálica, lacada en color azul Bondi. La planta baja se destina a estar-comedor, con su doble altura, a la cocina y a la habitación principal. La planta alta alberga una segunda habitación y el estudio, recayente a la doble altura y a la fachada a la calle, que cuenta con tres ventanas de gran tamaño que dan a la Plaza de Joan de Vila-Rasa y al Jardín de Parcent.
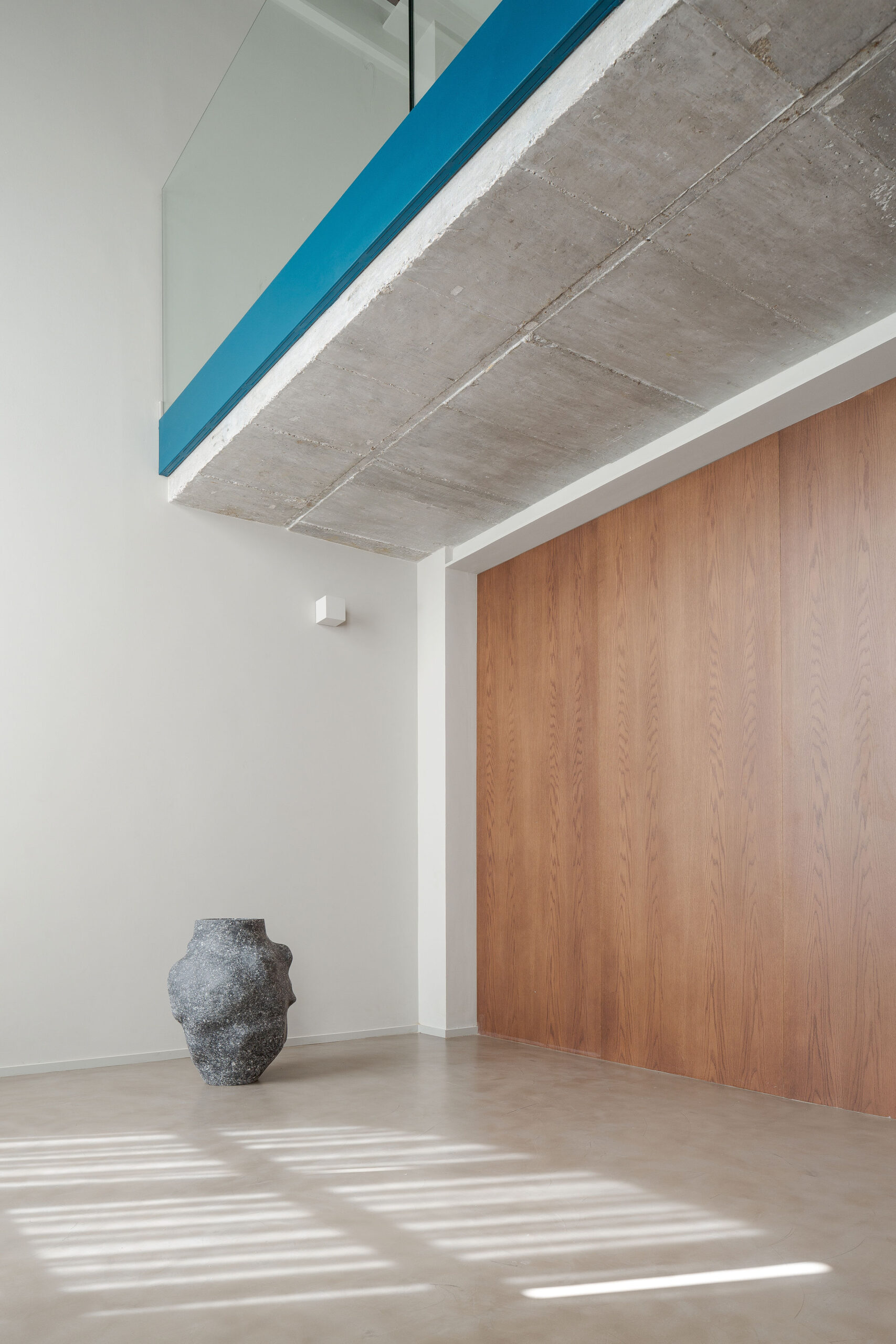


Los acabados se resuelven con apenas dos materiales. El hormigón para los suelos de estancias nobles, además de la cocina y de los aseos, y para el techo del altillo.
Y la madera, de diversas formas: lacada en varios colores en los panelados de las paredes y frentes de armarios; y vista al natural, presente en las viguetas del entrevigado original de bovedillas, y también en el mobiliario, incluido los fondos de los nichos que hay distribuidos por toda la casa.
El frente del estudio se remata con una barandilla de vidrio transparente empotrada en el forjado, rematándose éste con una chapa del color azul Bondi.
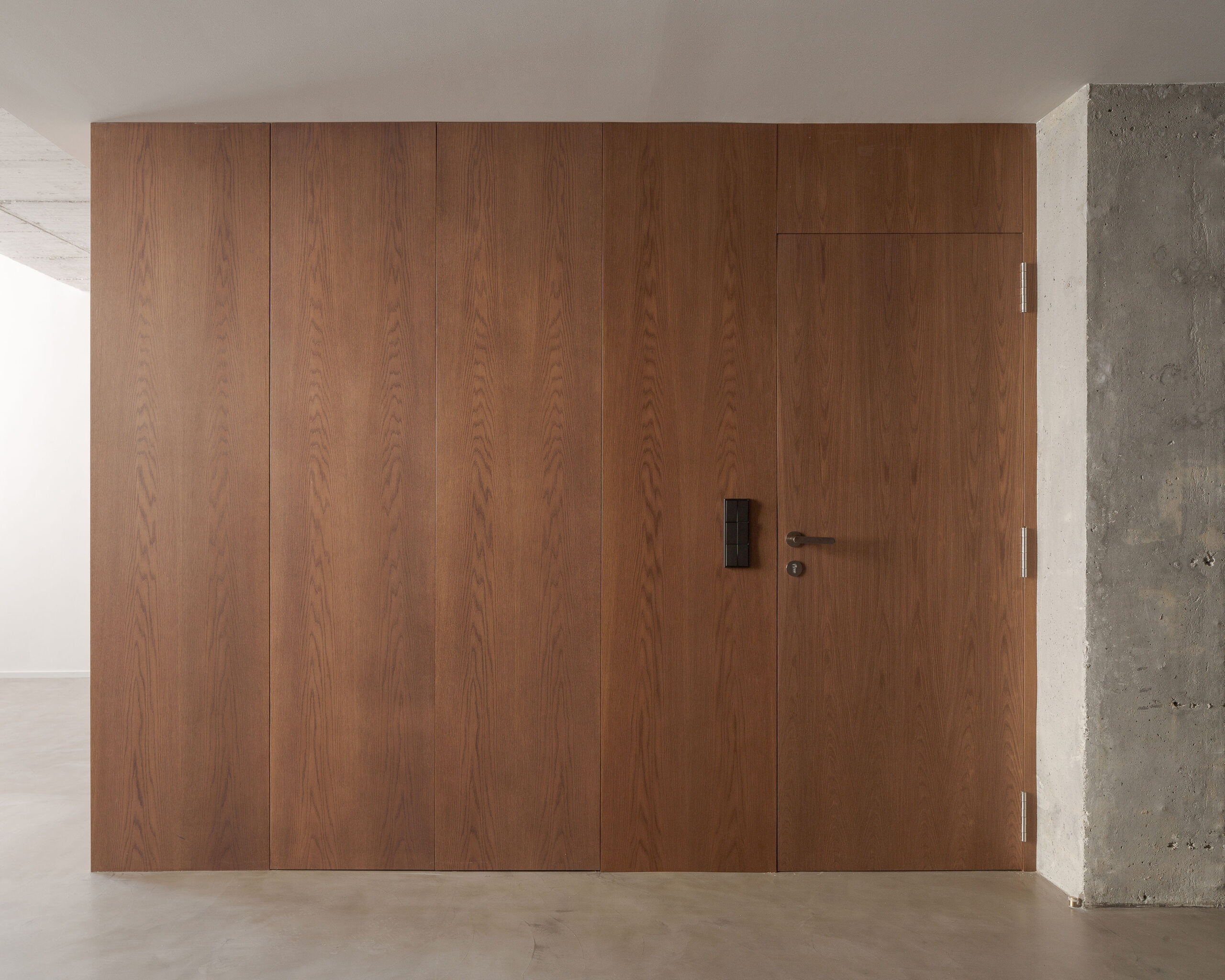


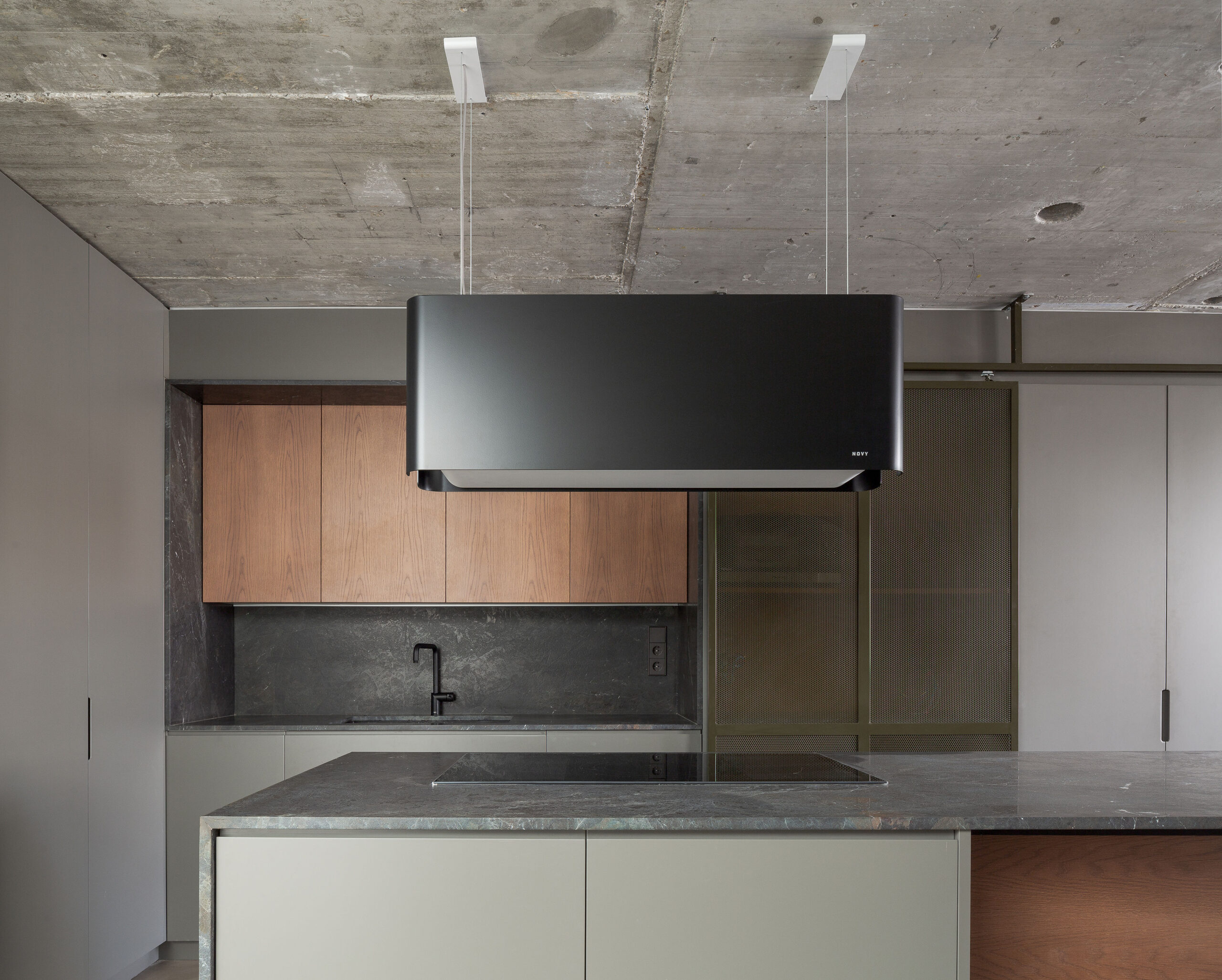
Los tonos grises se combinan con blancos, dando uniformidad y contraste al mismo tiempo a todo el conjunto. En la cocina destacan la isla central, con encimera y faldones de mármol Grey, y la puerta corredera de rejilla metálica que sirve para ocultar la zona de lavado o la de almacenamiento según se desee.
El imperante estilo minimalista se ve enriquecido con las texturas del hormigón, la madera, los metales y la piedra natural.
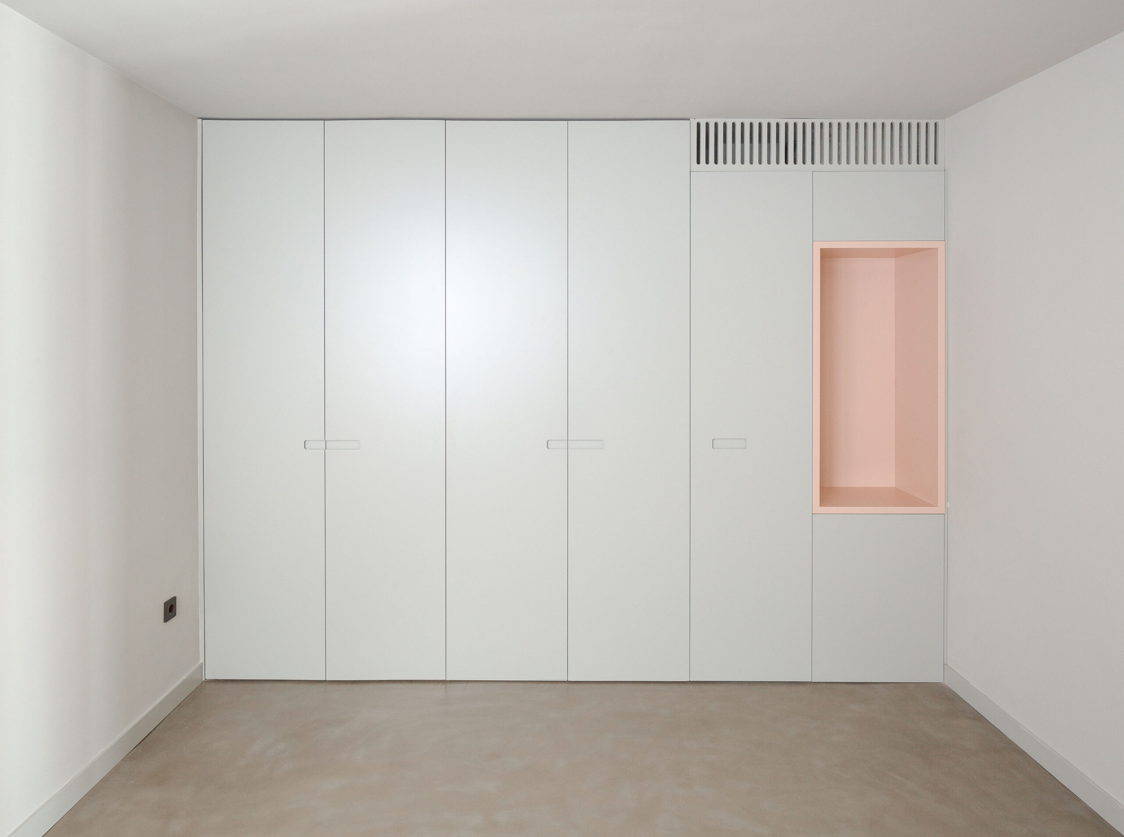
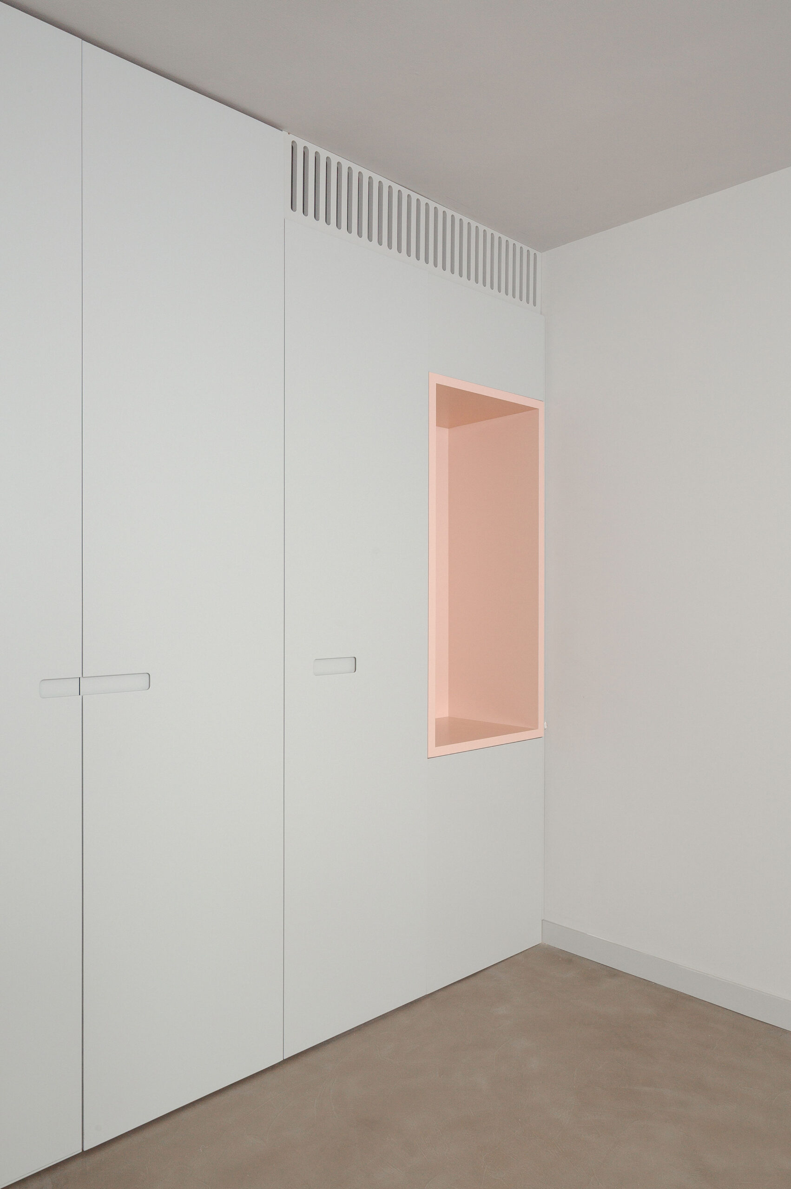

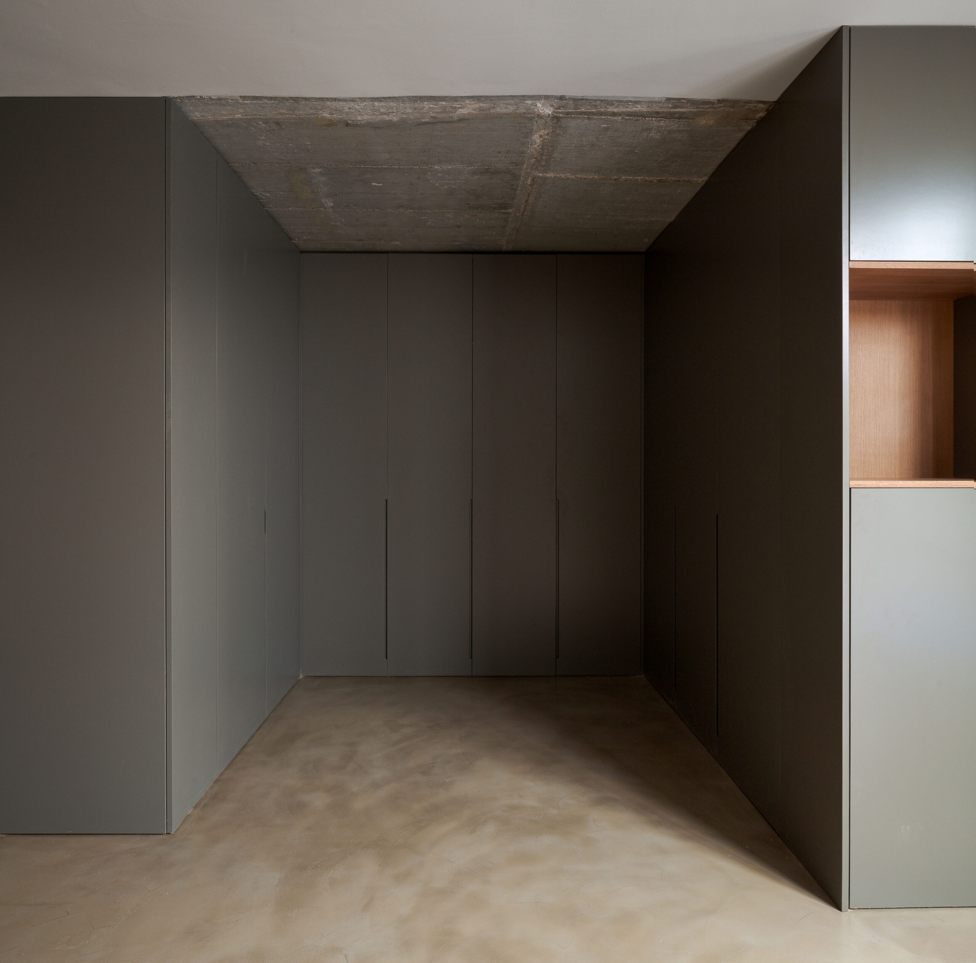
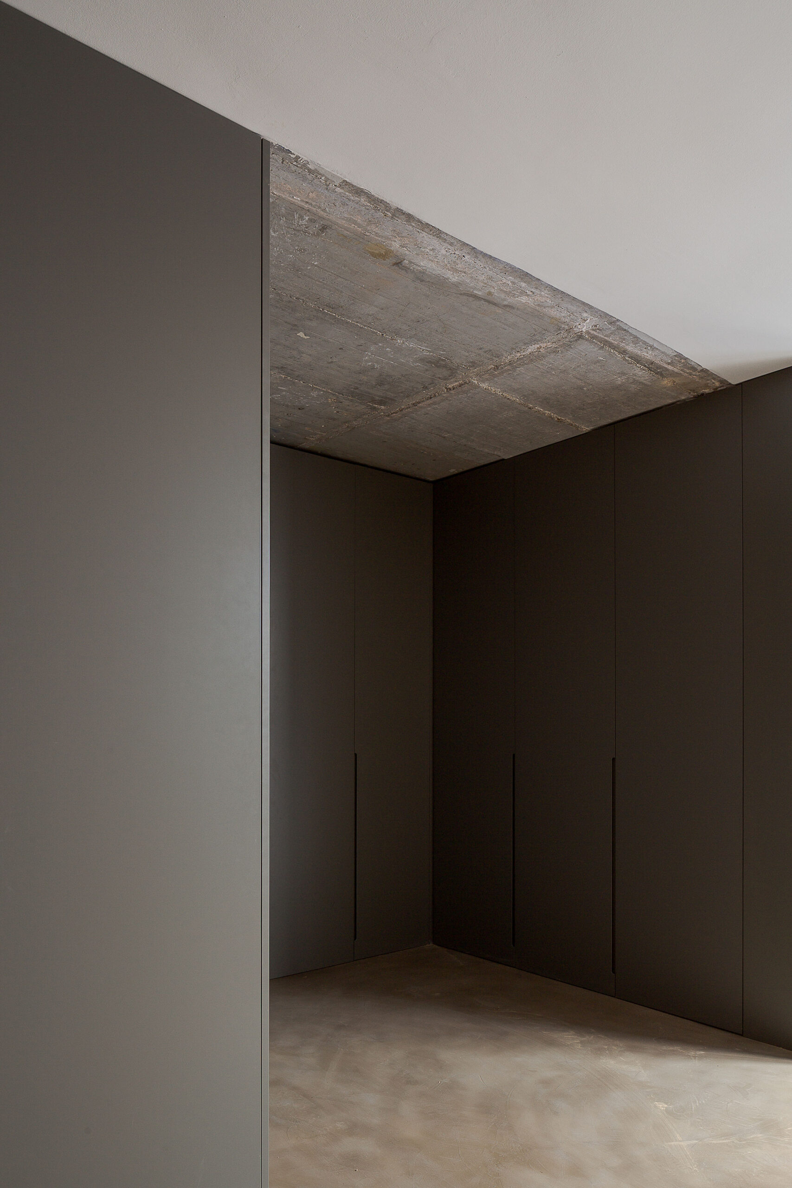
SAINT THERESA HOUSE
This house, all renovated by Murad García Estudio, is located in a 17th-century building on Saint Theresa Street in Valencia. Just between the Escolapios School and the Central Market.
It has two levels, connected by a light sheet metal staircase, painted in Bondi blue. The ground floor is for the living-dining room (with a double height), for the kitchen and for the main room. The upper floor has a second bedroom and the studio, located on the double height and facing the street, which has three marvellous windows that overlook the Joan de Vila-Rasa Sq. and the Parcent Garden.
The cladding is resolved mainly with two materials. The concrete for the floors of noble rooms, in addition to the kitchen and toilets, and for the ceiling of the loft.
And wood, in various forms: lacquered in various colours on the wall panelling and cabinet fronts; and natural, present in the joists of the original inter-beamed vaults of the original slab. And also in the furniture, including the bottoms of the niches that are distributed throughout the house.
The front of the studio has a transparent glass railing anchored in the slab, and this one is finished in the Bondi blue of the metal cover.
Gray tones are combined with white, giving uniformity and contrast to the whole at the same time. In the kitchen, the central island stands out, with a Gray marble worktop and sides, and the sliding metal grill door, that serves to hide the washing area or the storage area.
The prevailing minimalist style is enriched with the textures of concrete, wood, metals and natural stone.
