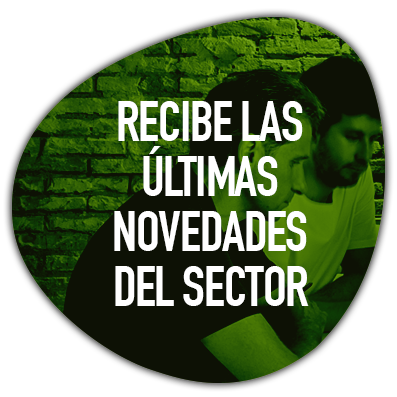
Este proyecto se sitúa en el áre de Valencia entre el Jardín del Río Turia y la Avenida Blasco Ibáñez, muy cerca de la Alameda y campo de fútbol del Valencia CF, Mestalla, mismo nombre del barrio y primero que tuvo el edificio, renombrado más tarde Apóstol Santiago.
La Escuela Infantil es un edificio en el que la imagen arquitectónica está muy vinculada al uso educativo, y donde el niño tiene que sentirse cómodo. Gran parte de la personalidad se desarrolla en los tres primeros años. El proyecto ofrece a los niños un ambiente arquitectónico diferente al de sus hogares, plasmado en formas sencillas y geometrías difusas no estandarizadas, un mundo que harán suyo. Al mismo tiempo, se diseñan espacios flexibles y permeables al exterior, para mantener un contacto permanente con la naturaleza, recuperando la valiosa definición pedagógica de ‘Jardín de Infancia’, siempre deseada para este tipo de centros.
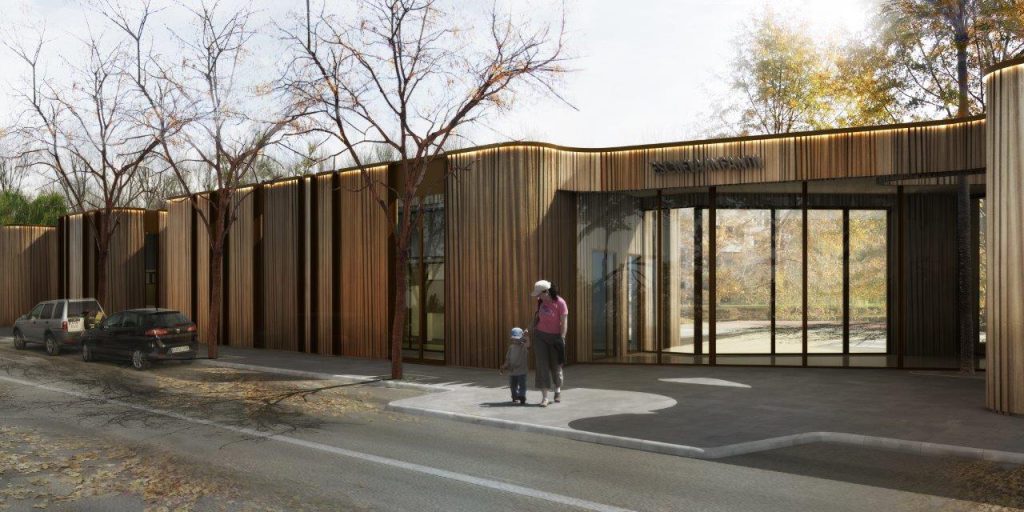
El solar está acorralado entre altos edificios. Una franja de arbolado minimiza el impacto visual de sus fachadas traseras. Los usos principales se sitúan en la zona más soleada. La arquitectura contundente ordena el caos existente. La planta, marcadamente longitudinal, se adosa a la calle para liberar el máximo espacio interior de manzana y aprovechar así también la favorable orientación sur.
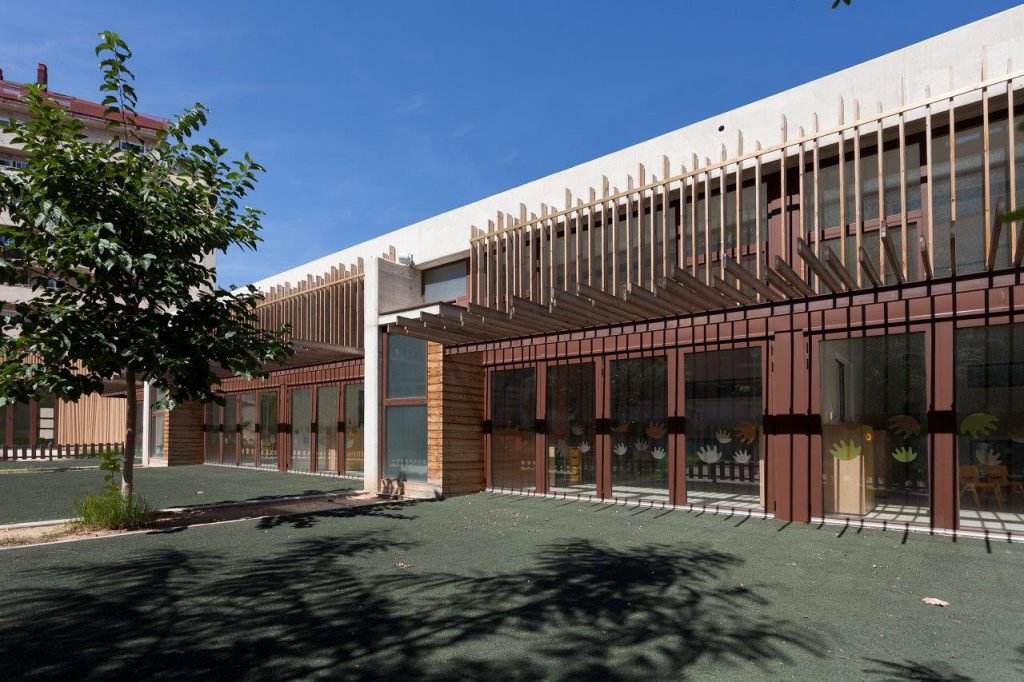
La denominación ‘guardería’ es incorrecta, no se trata de guardar niños, sino de educarlos. Las actividades son esenciales para su desarrollo psicomotriz y creativo. Se aprovecha para ello el corredor, haciendo ensanchamientos a lo largo de su longitud que permiten alojar un aula de psicomotricidad, un aula de creatividad, una ludoteca, una zona de lectura de cuentos y un teatro, además de una zona de reciclaje y un aparcamiento para carros.
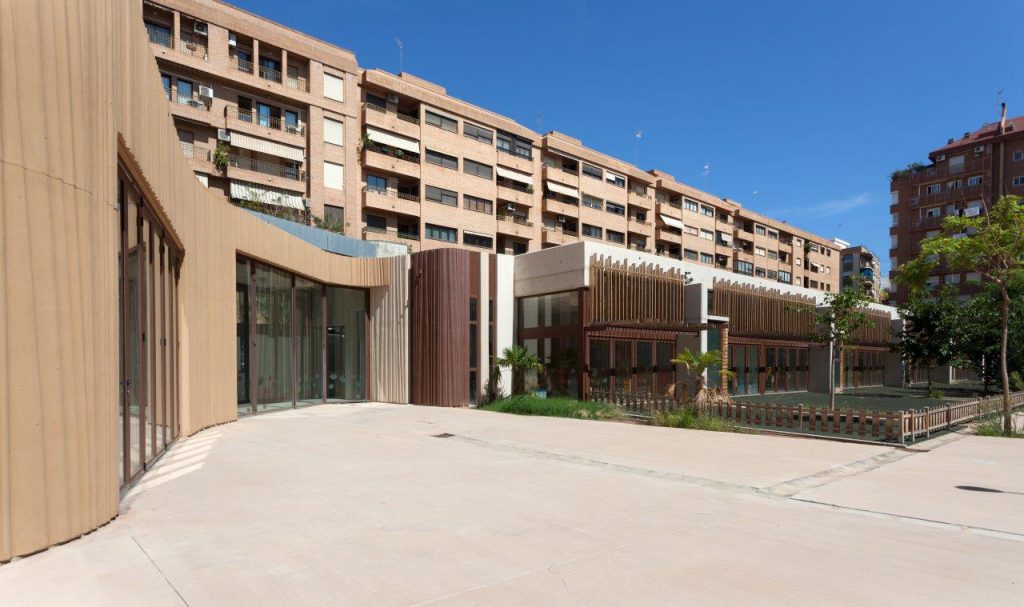
El Aulario está separado de la sala de usos múltiples, que también sirve de comedor. O de cualquier otro uso que requiera la dirección, incluso ajeno a la docencia, como un espacio para padres y abuelos donde tomar algo y relacionarse cuando llevan a los niños, o un local social para el barrio fuera del horario lectivo, al que se llega desde el vestíbulo de acceso. Este brazo anexo al aulario alberga también la cocina, aseos y el cuarto de instalaciones.
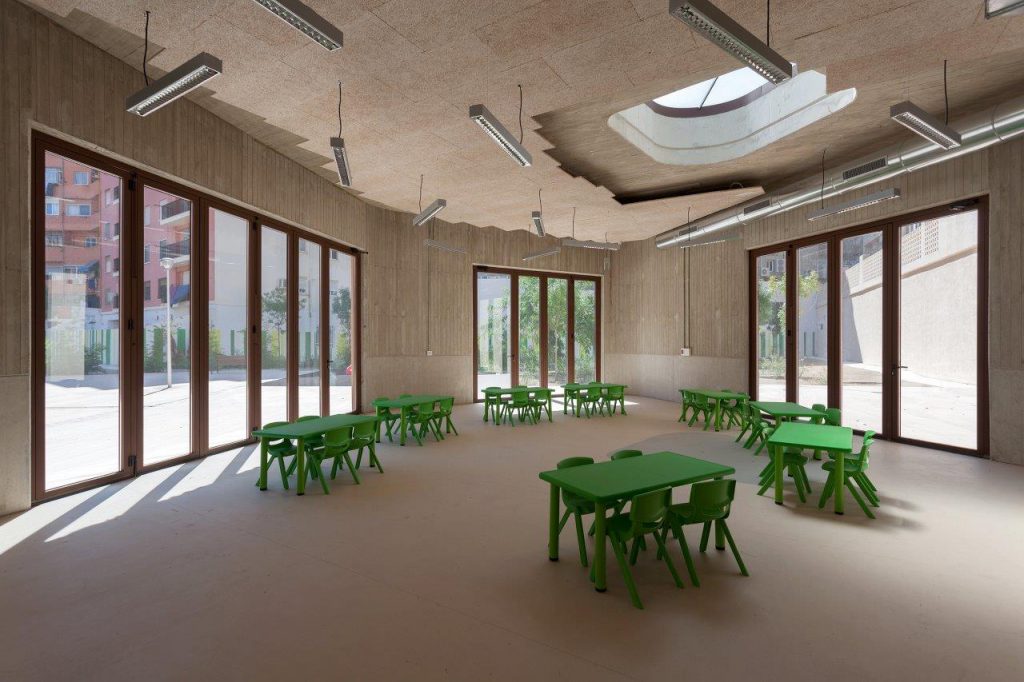
Los estímulos sensoriales que percibe un niño son de vital importancia para su progreso. Secundando la teoría de Steiner de evitar al máximo el dogmático ángulo recto, la fachada se realiza con un muro de hormigón que se va plegando, generando salientes y entrantes para generar patios ajardinados, tanto interiores como exteriores. Las cinco tonalidades de marrón y la textura ondulada del hormigón evocan la frondosidad del cercano Jardín del Turia.
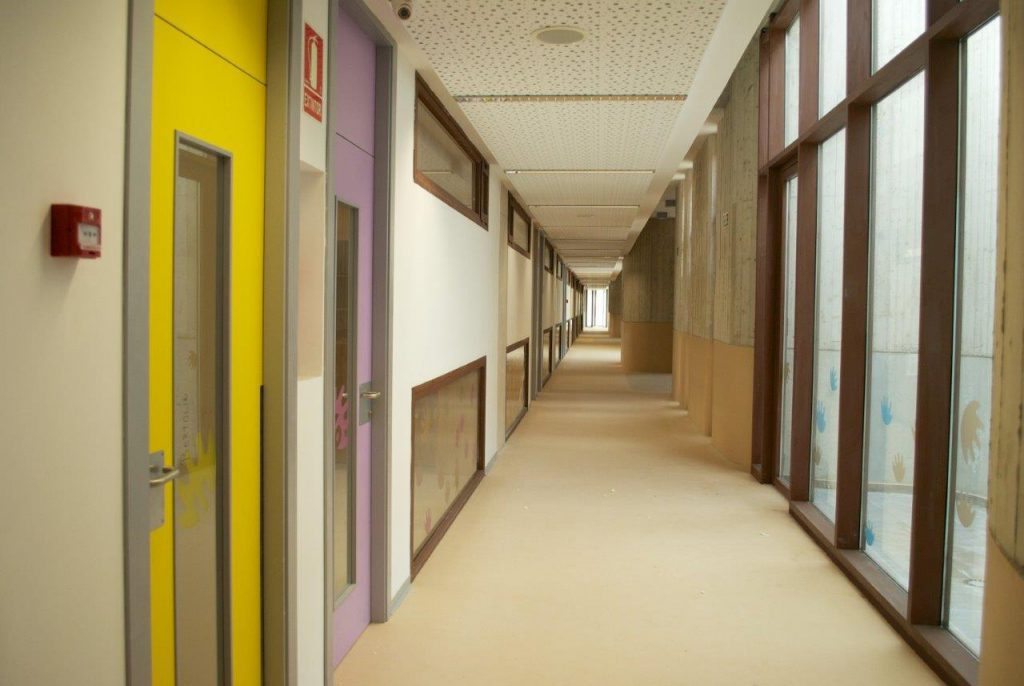
Se pueden unir aulas de dos en dos, deslizando la gran cristalera corredera que hay entre ambas. También comparten el aseo, así éste es mayor, y unos escondites que satisfacen la necesidad innata de autoprotección que sienten los niños. En el interior del aula se agrupa en una banda técnica el almacenaje, la pila para beber y lavarse las manos, y el cambiador. Las aulas permiten establecer dos zonas: recepción-almacenamiento y docencia, facilitando al personal distribuir el mobiliario con libertad para conseguir cualquier configuración deseada.
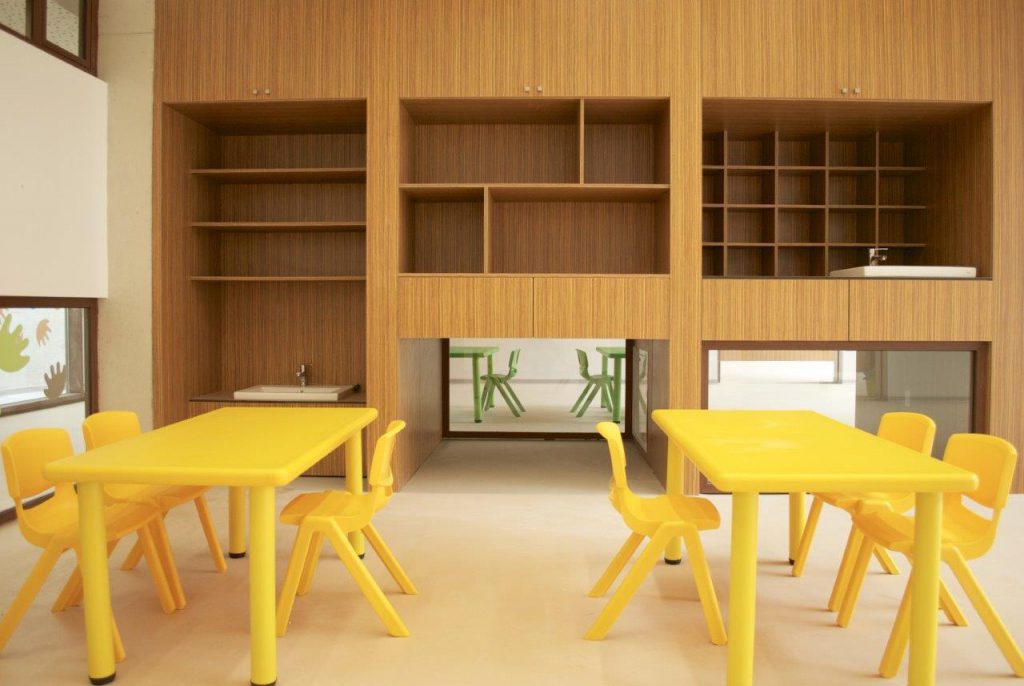
El jardín se diseña a partir de las extensiones en planta de los muros de las aulas, cuya fachada acristalada es replegable al 100%. El jardín contiene los elementos básicos de la naturaleza que requieren los niños. Hay árboles y arbustos para cobijarse bajo su sombra; flores que huelen y embellecen; especies frutales; verduras para consumir del propio ‘huerto’. El arenero sirve para escarbar y construir castillos de arena. Las fuentes dan de beber y al mismo tiempo hay una ‘fuente-charco’ donde los niños contactan con el agua. Montículos para trepar. Columpios para jugar. Áreas diáfanas como patio de juegos.
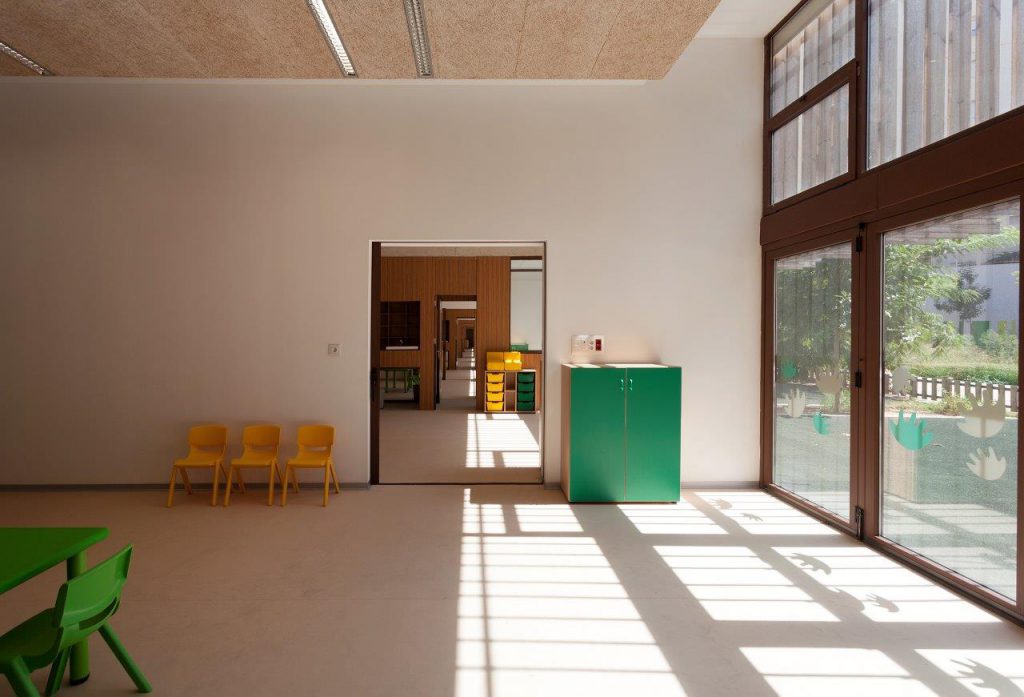
Kindergarten Mestalla
(Now, renamed Kindergarten Apostol Santiago)
Kindergartens are buildings where architecture comes directly from the educational use. At the same time, a place where children must feel comfortable. Much of our personality is developed in the first three years. This design offers to children a different architectural environment than their homes. Instead of simple and plane shapes, non-standard geometries, as different curves, a world that they will make their own. Flexible spaces connected to outside are designed to keep permanent contact with nature, recovering the valuable pedagogical definition of ‘Kindergarten’, always desired for this type of buildings.
The plot is around taller buildings. A wooded stripe minimizes the visual impact of its rear facades. The main uses are located in the sunniest area. The forceful architecture orders the existing chaos. The markedly longitudinal plan is attached to the street to free up the maximum interior space of the block and thus also take advantage of the favourable south orientation.
The name ‘nursery’ is incorrect, it is not about keeping children, it is about educating. Activities are essential for human psychomotor and creative development. The corridor is used for this purpose. It has extensions along its length to accommodate a psychomotricity classroom, a creativity classroom, a toy room, a library and a theatre, as well as a recycling area and a car park for cars.
The Classroom is separated from the multipurpose room, which also serves as a dining room, or any other function required by the managing team, even outside of teaching, such as a space for parents and grandparents where they can have a drink and interact when they deliver their sons and daughters to the kindergarten. This multipurpose room could also work as a social space for the neighbourhood. This area houses the kitchen, toilets and the facilities room.
The sensory stimuli that a child perceives is important for his progress. Following Steiner’s theory of avoiding the dogmatic right angle for walls, the facade is made with a concrete wall that folds over itself, generating projections and recesses. The five shades of brown and the wavy texture of the concrete evoke the lushness of the nearby Jardin del Turia.
Classrooms can be joined two by two, opening the large sliding glass between them. They also share the toilet, so it is bigger, and some hiding places that satisfy the innate need for self-protection felt by children. Inside the classroom, the storage, the sink for drinking and washing hands, and the changing table are grouped into a technical band. The classrooms allow two zones inside: reception-storage and teaching. Easier for staff to distribute the furniture, to prepare any desired configuration.
The garden is designed from the plan extensions of the classroom walls, whose glazed façade is 100% retractable. The garden contains the basic elements of nature that children require. There are trees and bushes to shelter under its shade; flowers that smell and beautify; fruit species; vegetables to consume from the ‘garden’ itself. The sandpit is used to dig and build sandcastles. The fountains give drinking and at the same time there is a ‘fountain-puddle’ where the children contact the water. Mounds for climbing. Swings to play. Open-plan areas such as a playground.
Arquitectos / Architects :
MÁLEK MURAD MATEU and MARÍA GARCÍA VALLCANERA
MURAD GARCÍA ESTUDIO
Colaboradores / Collaborations :
Arquitectos / Architects :
Mónica Portilla Simó
Rosa Castillo Vilanova
Félix López Sanhermelando
Carmen Clavijo López
Miguel Ángel Montero Pau
Estructura / Structure :
Igor Ortuoste Jayo, Ingeniero
Geotecnia / Geological and Geotechnical Engineering :
Horaing, S.A.
Instalaciones / Facilities :
Índigo Ingeniería
David Gimeno, ingeniero industrial
Vicente García, ingeniero técnico industrial
Eficiencia energética / Energy efficiency :
Andrés Carratalá, ingeniero industrial
Ingeniería acústica / Acoustic engineering :
Silens, servicios y tecnología acústica
Señalética / Signage :
Clara Blasco, comunicación gráfica
Infografía / 3D visualization :
Marin Marinovic
Topografía / Topographic engineering :
Zénit
Aparejador / Quantity surveyor :
CFP Tècnics
Agustín Fábregues Arenes
José Luis Copete Regal
Promotor :
Ayuntamiento de Valencia
Titular :
Generalitat Valenciana – Conselleria de Educación, Investigación, Cultura y Deporte
Empresa constructora / Construction company :
Grupo Bertolín, S.A.
Superficie construida / Built surface :
964’55 m2
Presupuesto / Budget :
1.262.804’50 €
Construcción / Construction :
2015 – Inauguración / Opening (2018)
Dirección / Address :
Plaza Periodista Vicente Ros Belda, 1
46021 Valencia (Valencia)




