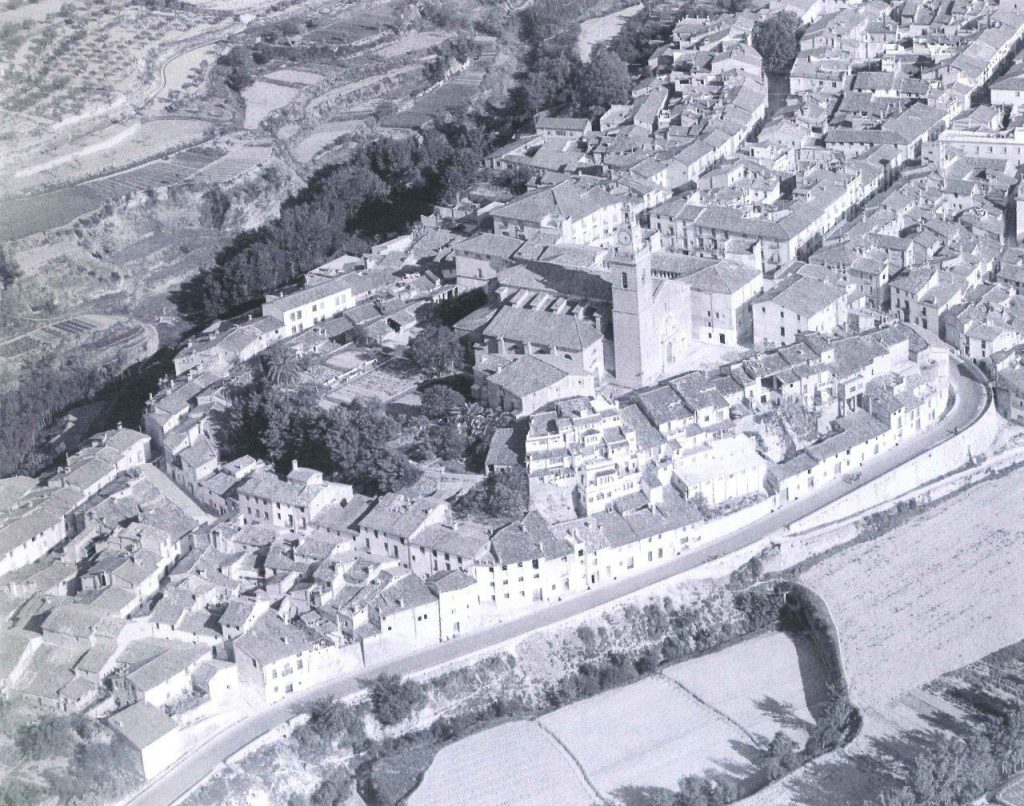
El edificio del Palau dels Milà i Aragó, también conocido como Palacio Marquesal de Albaida, se compone principalmente de tres torres y tres cuerpos principales, fruto de construcciones sucesivas a lo largo de la historia. Sus orígenes datan de la época musulmana (Siglo XII), asentándose el primer palacio adosado a la muralla que envolvía a la ciudad, siendo la edificación principal de entre 1471 y 1477, con ampliaciones y modificaciones que se han sucedido hasta nuestros días. El edificio tiene la máxima protección posible, Bien de Interés Cultural (BIC).

El área de intervención se ha limitado al cuerpo central del edificio, comprendiendo las siguientes actuaciones:
Recuperación de la Nave Gótica del Siglo XIII y de sus arcos ojivales, ocultos tras la remodelación de 1890 para convertir el edificio en Hostal y posteriormente en residencia de mujeres.
Descubrimiento de los Silos Árabes del Siglo XI, expuestos al público a través de un suelo de cristal.
Restauración de la Sala de la Cacería, con descubrimiento de parte de la arquería que había en este nivel.
Restauración de la Sala de la Chimenea, también conocida como Sala del Crist, incluido las pinturas del techo de estilo Barroco del Siglo XVII, realizadas por el pintor Bertomeu Albert.
Acceso al Aljibe a través de un túnel para hacerlo visitable, quedando a la vista la bóveda de cañón de sillería.
Restauración del arco de la Torre de Levante y de las almenas encastradas en los muros de la ampliación de ésta, pertenecientes a la Muralla Islámica del Siglo XII.
Habilitación de la Bodega para el Gremio de Campaneros de Albaida.
Restauración de la Fachada Oeste, recayente al Patio de la Iglesia, dejando a la vista los arcos góticos.
Restauración de la Fachada Este y de la Fachada Norte, recayentes al patio posterior, incluidos sus arcos carpaneles.
Demolición de las construcciones en ruinas adosadas a la Fachada Este, y eliminación del recubrimiento de la fachada posterior de la iglesia, tras su cabecera, quedando a la vista el muro de sillería.
Renovación del patio posterior, incluida la rehabilitación de la fuente escultural del Siglo XVII y la reconstrucción de las escaleras entre los dos niveles existentes.
Repavimentación de la Sala de la Cocina sobre el nuevo forjado, realizado en madera, y restitución de la antigua chimenea del edificio.
Consolidación y limpieza de los grutescos del techo de la escalera principal, de época renacentista.
Restauración de las carpinterías de madera de portones, puertas y ventanas, reponiendo la mayoría de ellas, incluido la Logia de la última planta.
Restauración de las bandejas y la cerrajería de los balcones de la fachada principal y de las restantes fachadas del edificio.
Reparación de las zonas afectadas tras un incendio producido en 2008, originado en una sala del tercer nivel, quedando ésta destruida por completo y afectando en diferente grado a las estancias del resto de la planta, así como a los pisos superiores e inferiores.
Refuerzo de las cerchas e impermeabilización de la cubierta general de todos los cuerpos del edificio.
MILÀ i ARAGÓ PALACE
The Milà i Aragó Palace in Albaida is composed mainly of three towers and three main bodies, the result of successive constructions throughout history. It was erected in the Muslim period (XII century). The first palace was attached to the City Wall that was around the city, being the main building between 1471 and 1477, with extensions and modifications that have happened to nowadays. The building has the maximum possible protection in Spain (BIC).
The area of intervention has been limited to the central body of the building and the following actions:
Recovery of the Gothic Room of the 13th century and its pointed arches, hidden after a global change in 1890 to turn the building into a hostel and later into a women’s residence.
Discovery of the Arab Silos of the 11th century, exposed to the public through a glass floor.
Restoration of the Hunting Hall, with discovery of part of the arcade that was in this level.
Restoration of the Chimney Room, also known as Christ Room, including the paintings on the ceiling in Baroque style (17th century), made by Bertomeu Albert.
Access to the Cistern through a tunnel, to enable visits, leaving the half-point vault in sight.
Restoration of the arch of the East Tower and the battlements embedded in the walls of its extension, belonging to the Islamic City Wall of the XII Century.
Enabling the winery for the Bells Guild of Albaida.
Restoration of the West Façade, oriented to the Courtyard of the Church, leaving the Gothic arches in sight.
Restoration of the East Façade and the North Façade, recesses to the backyard, including its carpanel arches.
Demolition of the buildings in ruins attached to the East Façade, and elimination of the coating of the back façade of the church, behind its head, leaving the ashlar masonry visible.
Renovation of the backyard, including the rehabilitation of the sculptural fountain of the XVII century and the reconstruction of the stairs between the two existing levels.
Repaving of the Kitchen Room on the new floor, made of wood, and restitution of the building’s old chimney.
Consolidation and cleaning of the “grutescos” (plaster decoration) on the roof of the main staircase, from the Renaissance period.
Restoration of the woodwork of gates, doors and windows, replacing most of them, including the “Loggia” of the last floor.
Restoration of the trays and the locksmith of the balconies of the main façade and of the remaining façades of the building.
Repair of the affected areas after a fire that occurred in 2008, originated in a room on the third level, being completely destroyed and affecting to different rooms in this level, as well as the upper and lower floors.
Reinforcement of the trusses and waterproofing of the general roof of all building bodies.





